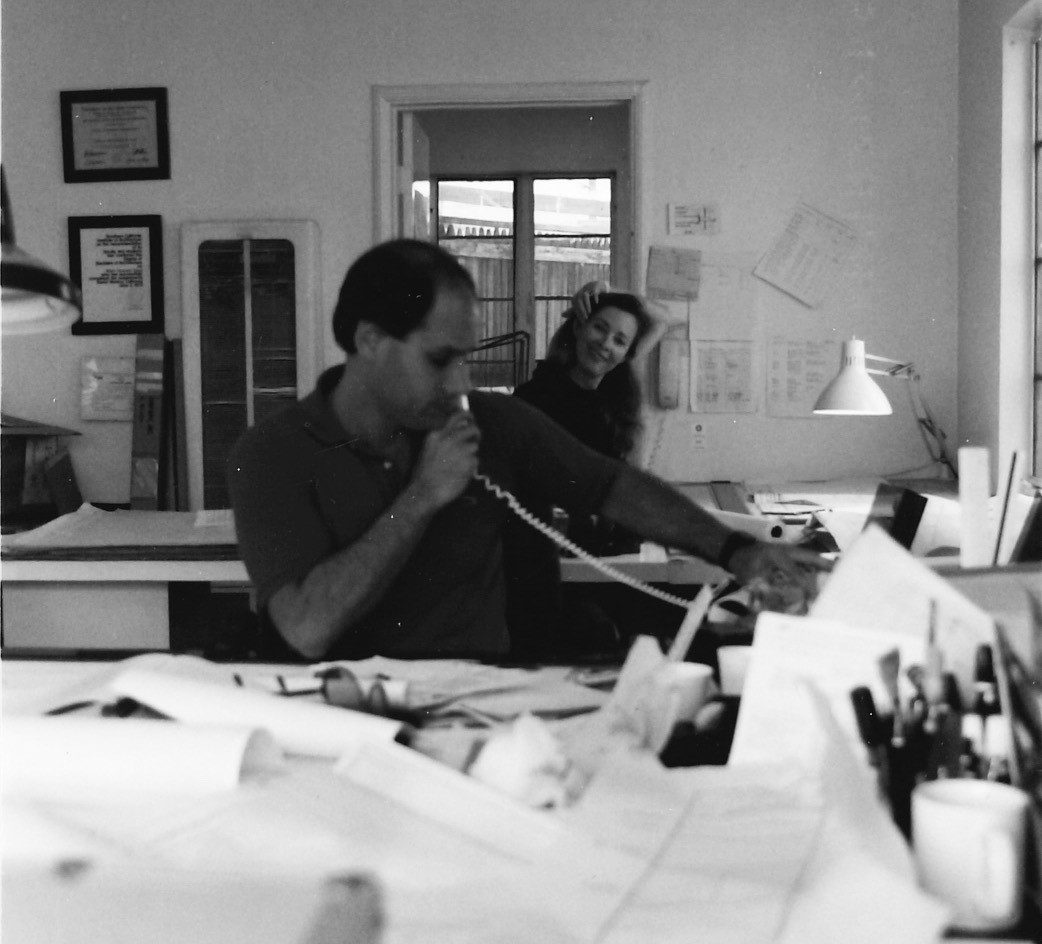
Welcome to our architecture studio, where creativity and experience converge to shape extraordinary spaces. With a rich
history spanning 40 years, we have established ourselves as a reputable firm known for delivering exceptional projects across various fields.
Since our inception, we have passionately ventured into diverse sectors, including residential, commercial, cultural, urban, hospitality, and more. Our extensive portfolio reflects our versatility and adaptability to different design challenges.
Over the years, we have refined our craft, combining traditional principles with cutting-edge techniques to craft innovative and timeless architecture. Our team of seasoned professionals brings a wealth of expertise, ensuring that each project receives meticulous attention and thoughtful execution.
As we continue to evolve and grow, our commitment to excellence remains unwavering. Our legacy of successful collaborations with clients, contractors, and partners speaks volumes about our dedication to client satisfaction.
Join us on this architectural journey, where your vision meets our expertise, and together, we’ll bring your dream spaces to life.
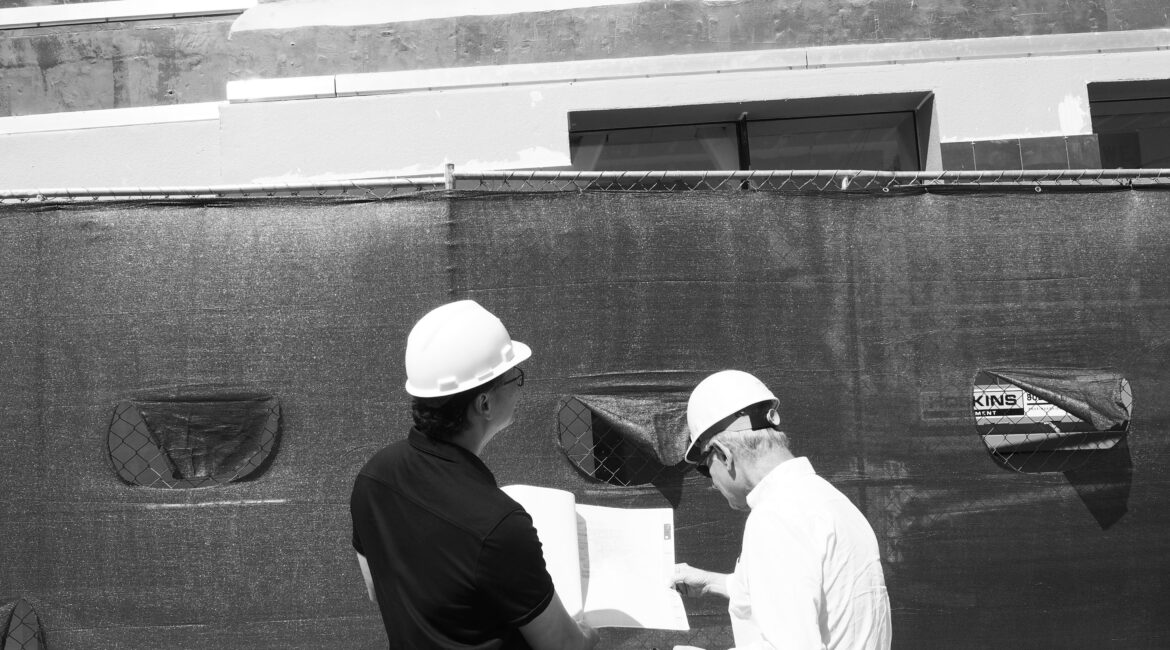
Serve.
Preserve. Innovate.
We create with passion architecture design that has great impact.
Since our founding thirty one years ago, HH Fremer Architects has provided conscientious solutions to our clients’ architectural and planning efforts. Led by founding Principal Hal Fremer, our team of programmers, architects, designers, project managers, and technical consultants consistently delivers exceptional results which arise from careful consideration of our clients’ aspirations.
HHFA operates on the belief that the nature of architecture is in its details. The success of our approach is evident in our innovative designs and our strong reputation for quality renovation. Where practical elements are paramount, we must pay special attention to creating spaces where function can coexist with inspiration. Details can elevate a project’s architectural impact – while never sacrificing comfort and accessibility – and address how the built environment can enrich the experience of its occupants, its surroundings, and its ecosystem as a whole.
Our customers have been with us for over 30 years.
Our clients recommend us to colleagues.
Approach
At Fremer Architects, we believe that every architectural project is a unique journey, and we are committed to guiding our clients through a seamless and collaborative process from concept to completion. Our approach is structured into four distinct phases, each carefully designed to ensure your vision becomes a reality:
Pre-Design Phase: This is where our journey begins. We’ll start by understanding your goals, needs, and dreams. We’ll assess the site, zoning requirements, and budget constraints, setting the foundation for a successful project.
Design Phase: In this phase, we’ll harness our creativity and expertise to craft a unique design tailored to your specific requirements. We’ll work closely with you to develop concepts and refine them into a cohesive architectural vision that reflects your style and functional needs.
Construction Document Phase: With the design locked in, we’ll create detailed, comprehensive plans and specifications. These documents serve as the roadmap for builders and contractors, ensuring that your project is executed accurately, on time, and within budget.
Construction Administration Phase: As construction begins, we’ll continue to be your trusted partner. Our team will oversee the construction process, maintaining quality control, addressing issues that may arise, and ensuring that the final result matches the original design.
Throughout the entire journey, we prioritize open communication, transparency, and collaboration. Our goal is to make the process as stress-free as possible while delivering a design that exceeds your expectations.
Your vision is our inspiration, and we are committed to transforming it into reality. Let Fremer Architects be your guide on this exciting architectural journey.

Explore Possibilities:
Download Our Project Guide
Download our Project Planning Pack for a comprehensive guide on how we work, transparent insights into your project journey, and a clear understanding of the exceptional architectural solutions tailored just for you. This pack is your key to envisioning and kickstarting the seamless realization of your unique project.
Our capabilities
Make with love all what we do!


We never lose sight of our clients’ budgetary and scheduling concerns. Instead, our team is committed to partnering with you, collaborating to develop the precise program that will intelligently address all of your unique objectives, whether they are LEED Certification, or planning for future growth. Drawing on years of practical experience, we fully engage in the creation of civic centers, commercial spaces, private and multifamily housing, and community and recreational facilities.
Team
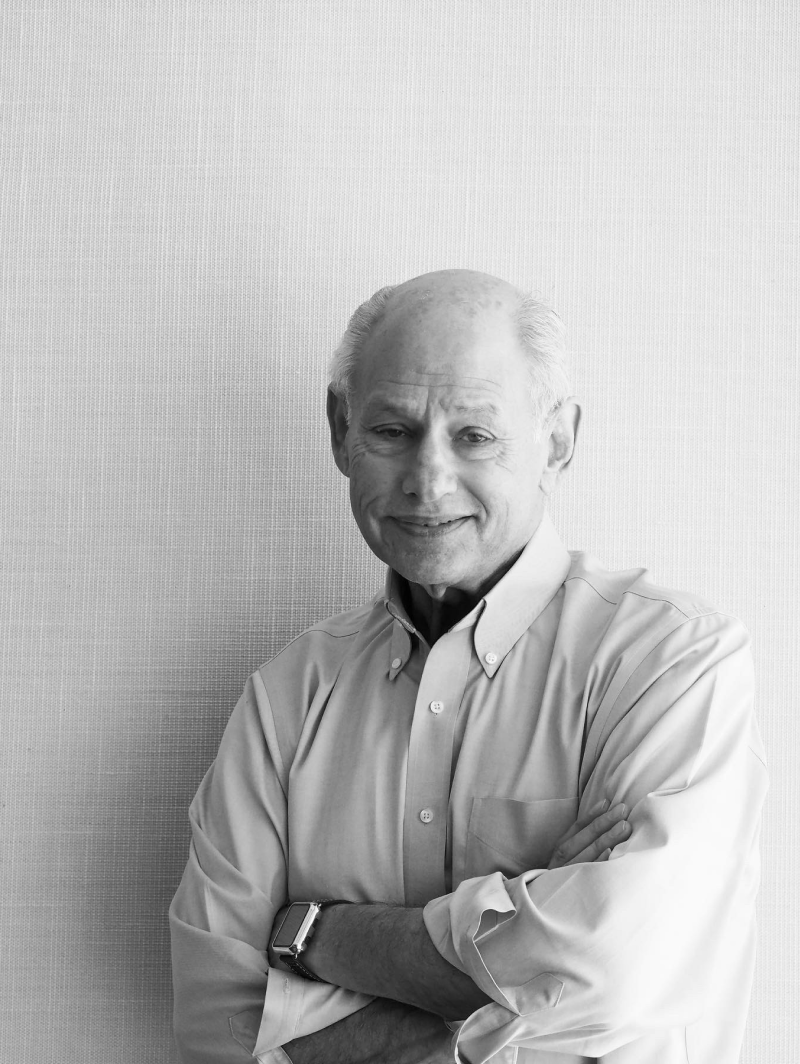
Hal Fremer, AIA
Hal is the founding principal of HH Fremer Architects, Inc., with more than 39 years of professional practice experience. He has committed his professional career to creating a firm dedicated to architectural excellence while serving the interests of clients and communities. Hals’ background in project finance and the economics of development are central to his success in planning, budgeting and time sensitive project delivery.
He holds Master Degrees in Architecture and Business Administration from the University of Southern California and a Bachelor of Science in Architecture from the University of Southern California.
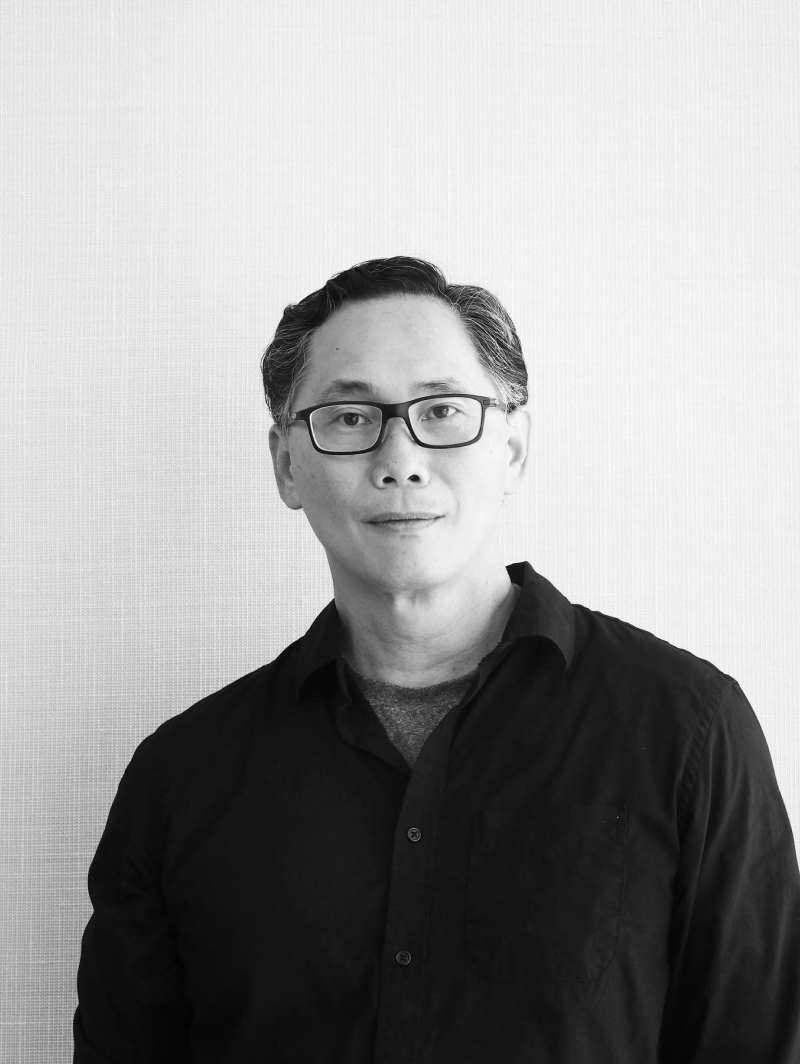
Dan Puengprechawat
Dan has more than 20 years of professional experience as a designer and Project Manager for a wide range of project types, including municipal/civic, healthcare, institutional, hospitality and student/faculty housing. He received a BArch from California State Polytechnic University, Pomona.
He is responsible for interfacing with clients and leading design teams on multiple projects simultaneously through entitlement, initial design, technical development, and construction.

Joni Ablay
A graduate of the University of Hawai’i at Mānoa, Joni brings over 12 years of experience in the architectural and engineering industry, working on a variety of project types which include hospitality, commercial, adaptive reuse, as well as several projects within the healthcare and military sectors.
Her breadth of experience has gained her the knowledge and ability to proficiently lead and oversee project development and its team, spanning from conceptual design to construction observation phases of work, and through project completion.
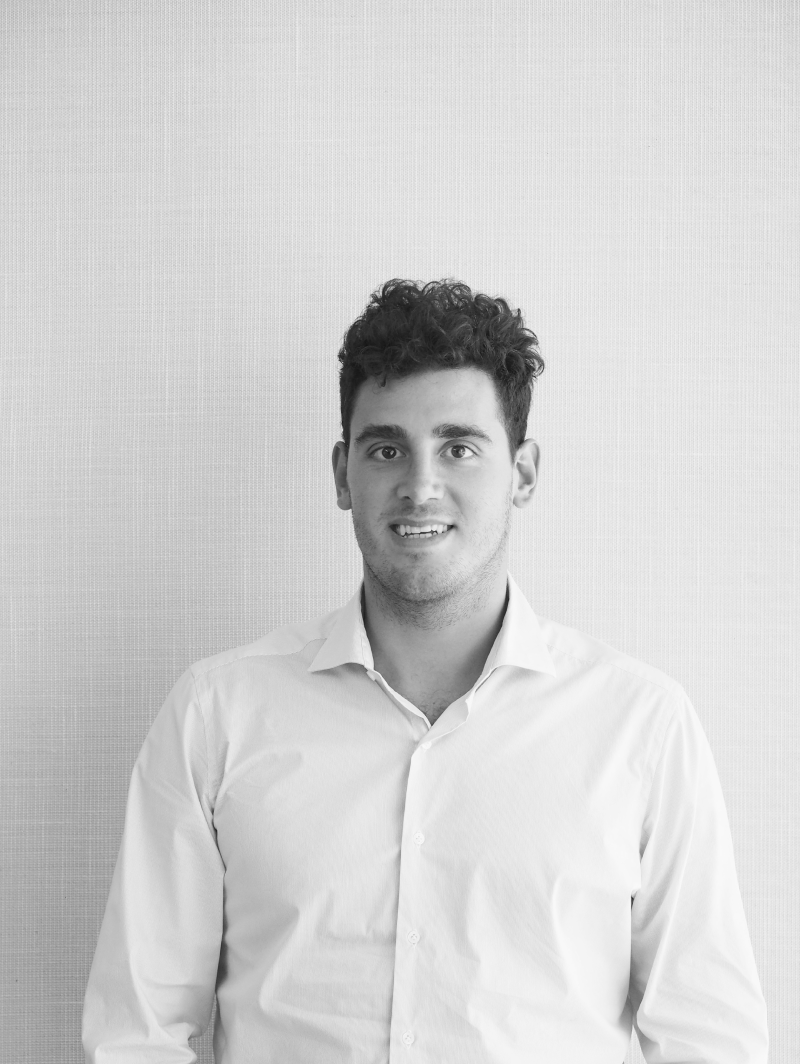
Gianclaudio Infranca
Gianclaudio is a licensed Italian Architect and LEED Green Associate. He has extensive experience with projects involving renovation of existing buildings, particularly in the residential sector, and especially buildings of significance to the historic fabric of Italian cities.
He specializes in context as the starting point of the design process. From large to small scale, with a particular focus on the study of sustainable processes and materials, he is driven to create a union between innovation and history.
Gianclaudio received a Master’s degree in Building Architecture and a Bachelor of Science in Sustainable Architecture from the Polytechnic of Milan (Italy). He also studied Architecture and Technology at the Camilo Jose Cela University in Madrid (Spain) during a study abroad program.
Kathy with her passion for the creative process of design, brings several years of experience administrating the day-to-day business of design studios including Graphic Design, Product Design, and Architectural Design. In addition, she provides leadership in Human Resources needs.
Kathy attended California State University Northridge where she studied Sociology and Psychology. She
also attended UCLA, where she excelled in obtaining a Paralegal Certificate. She earned a Real Estate License which she used to specialize in Commercial Real Estate.

