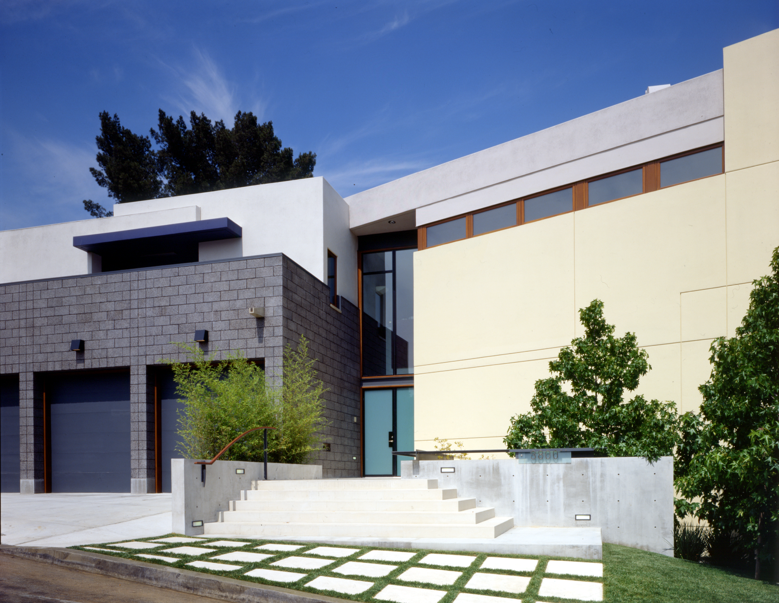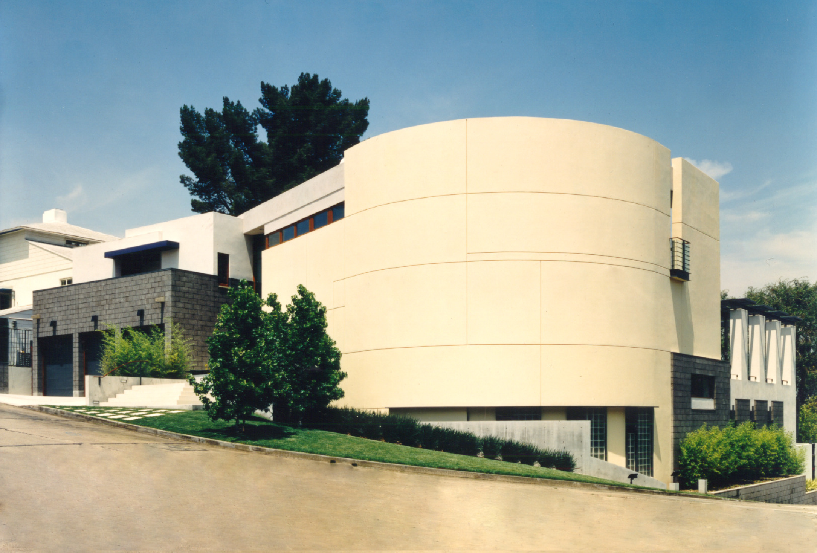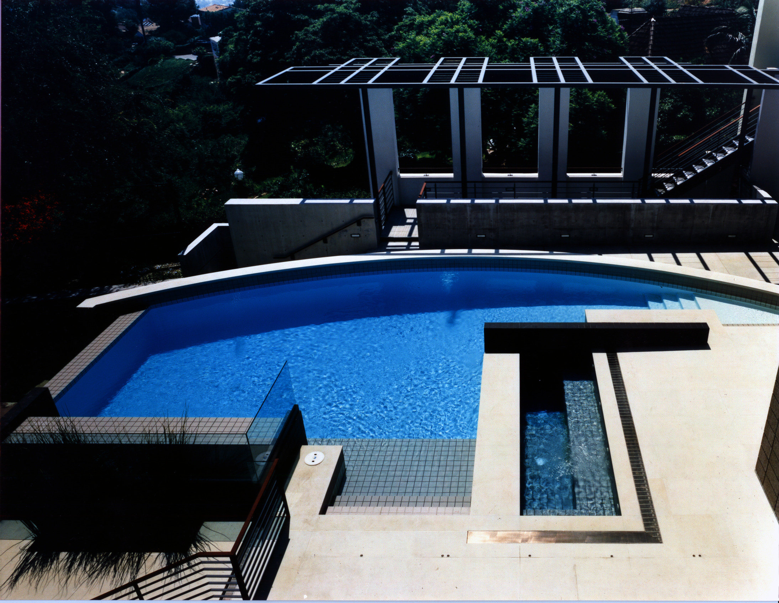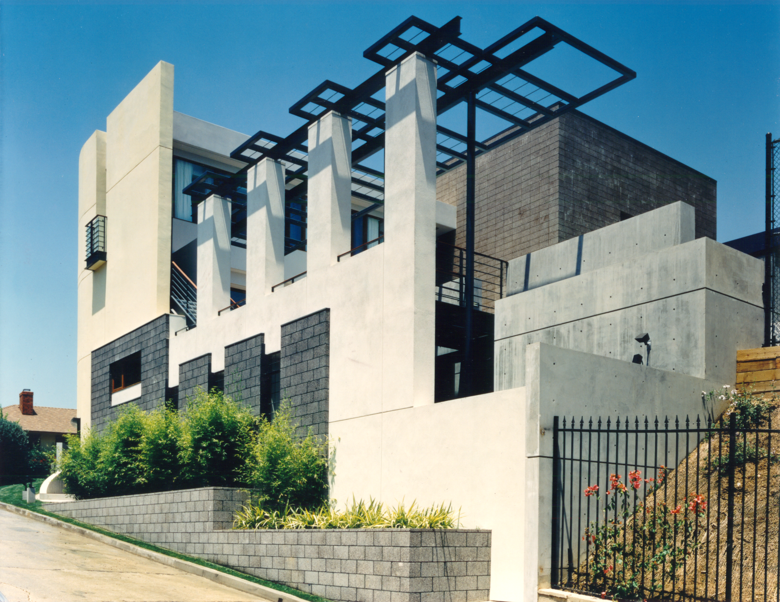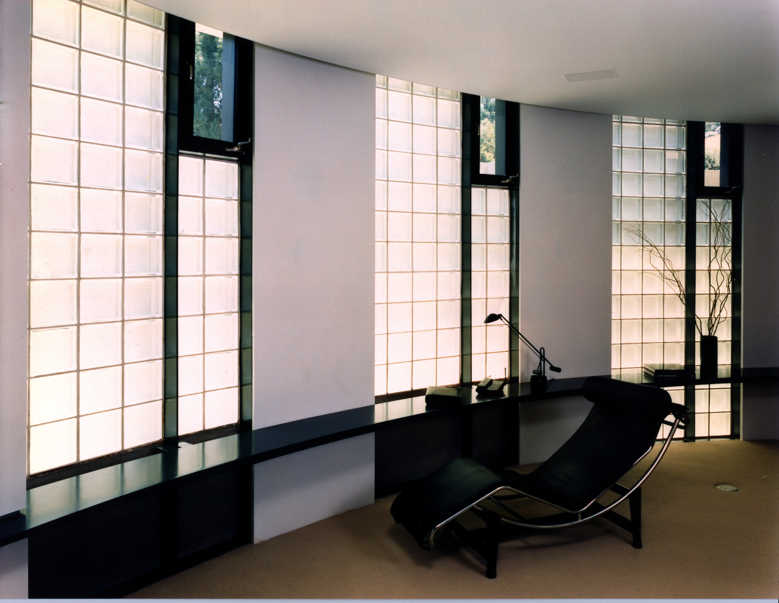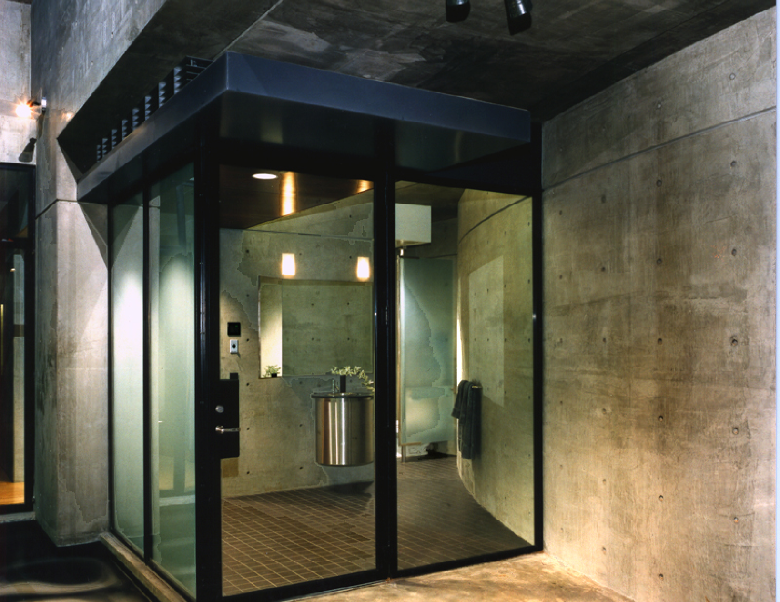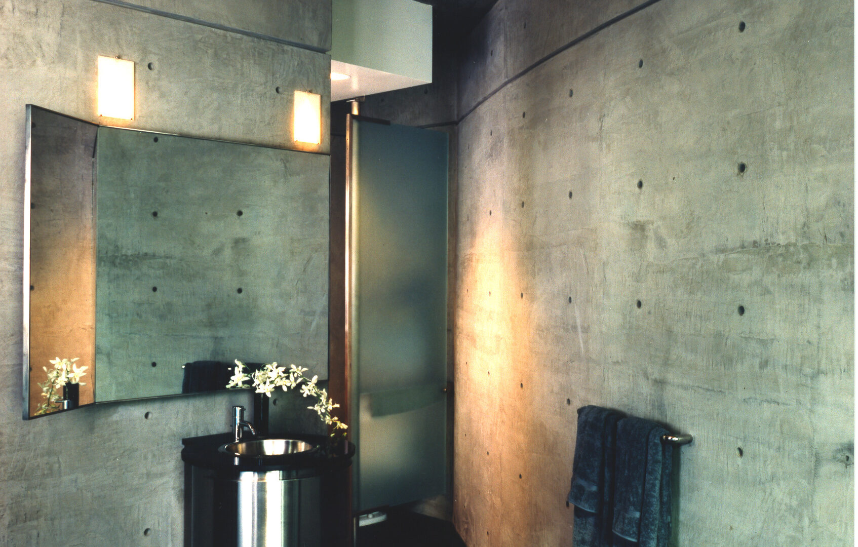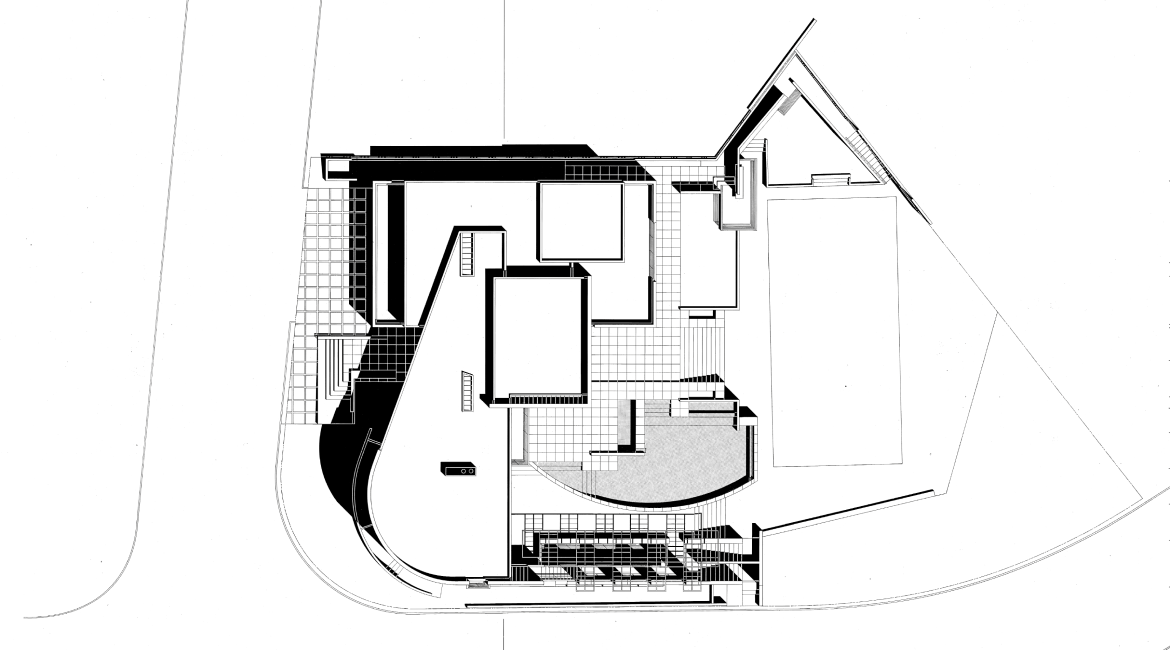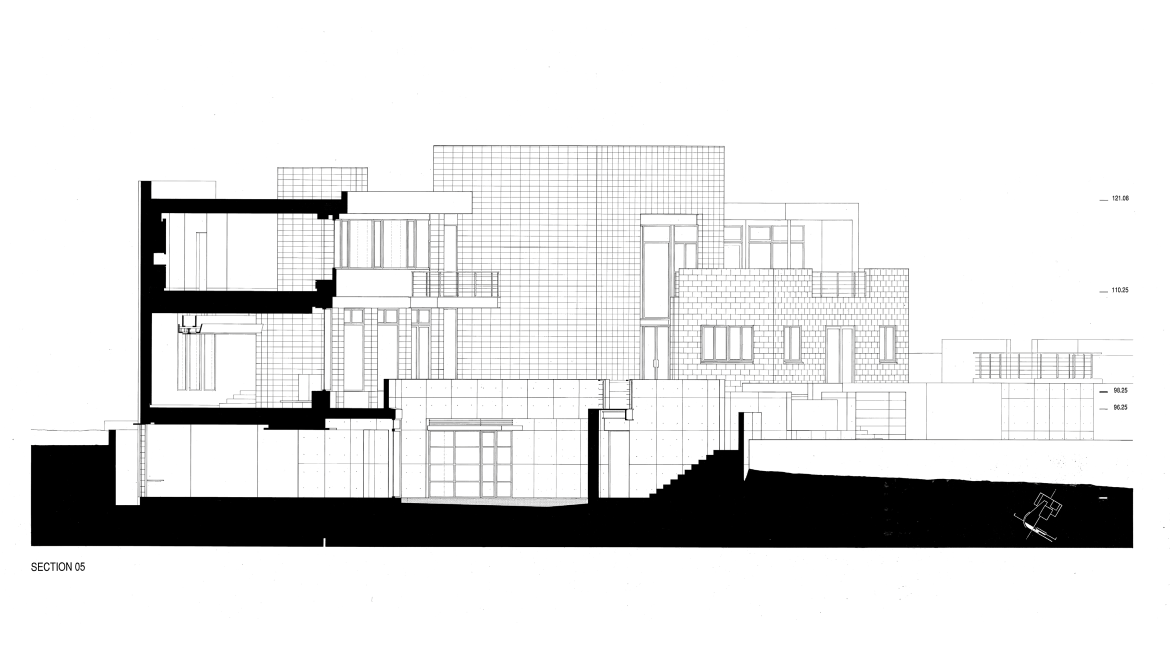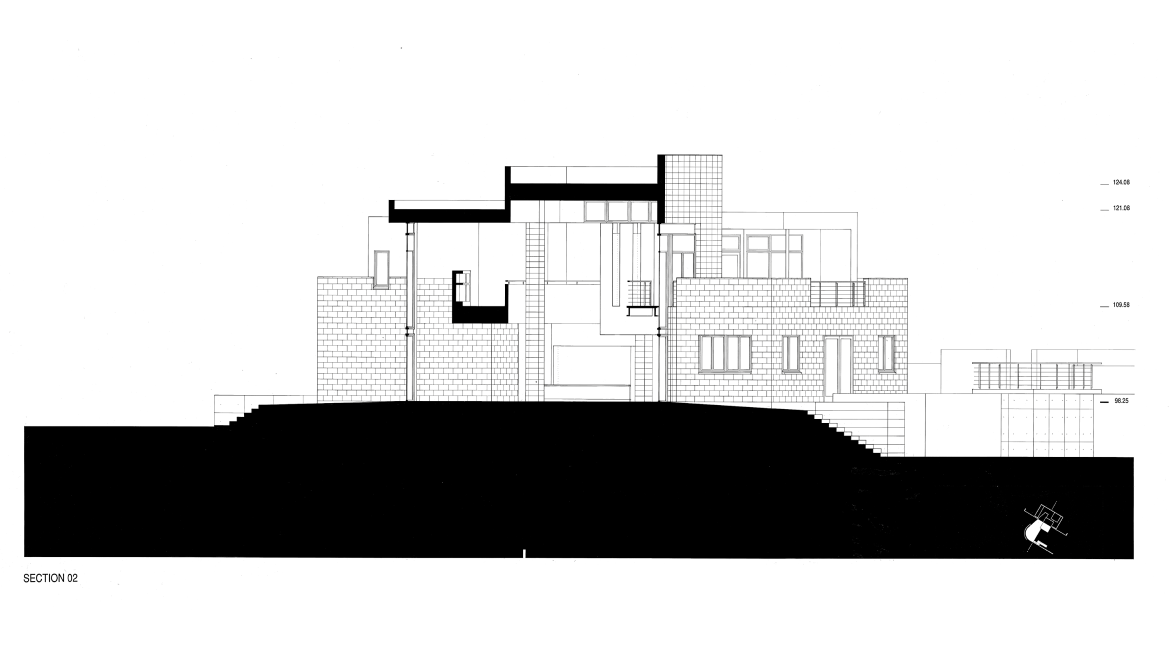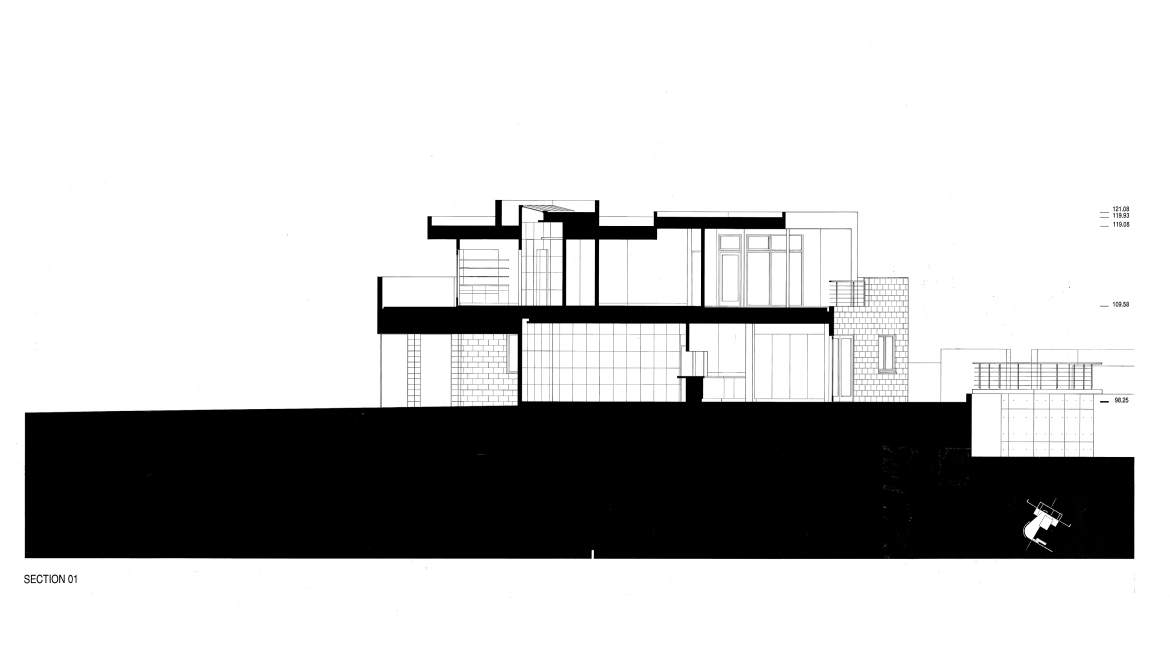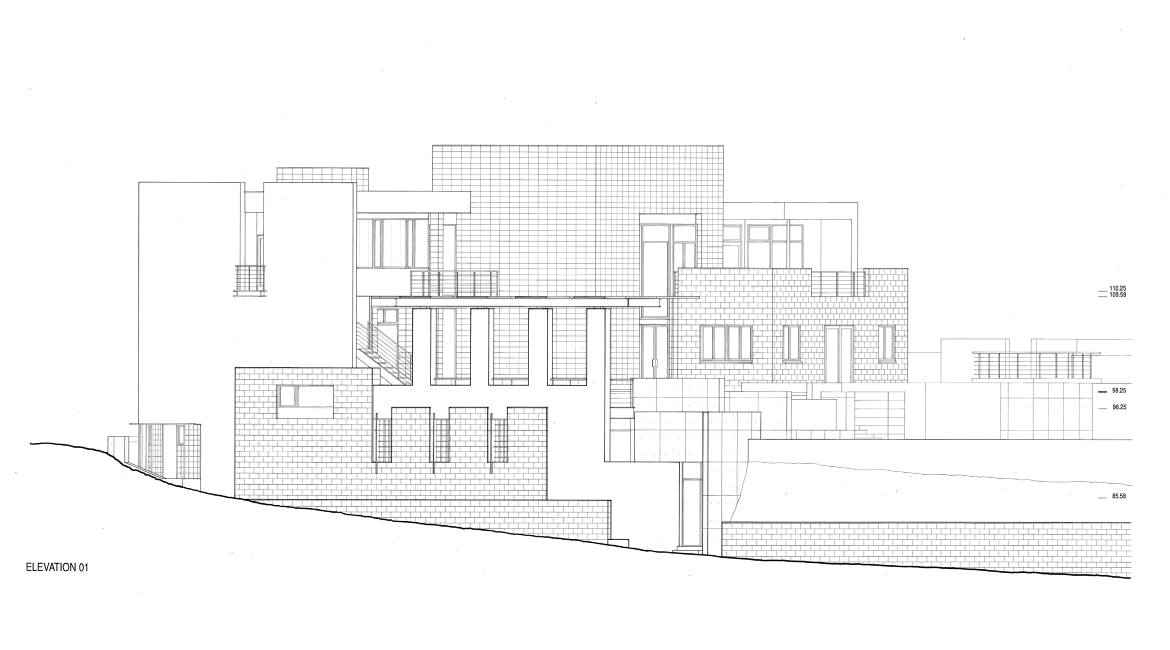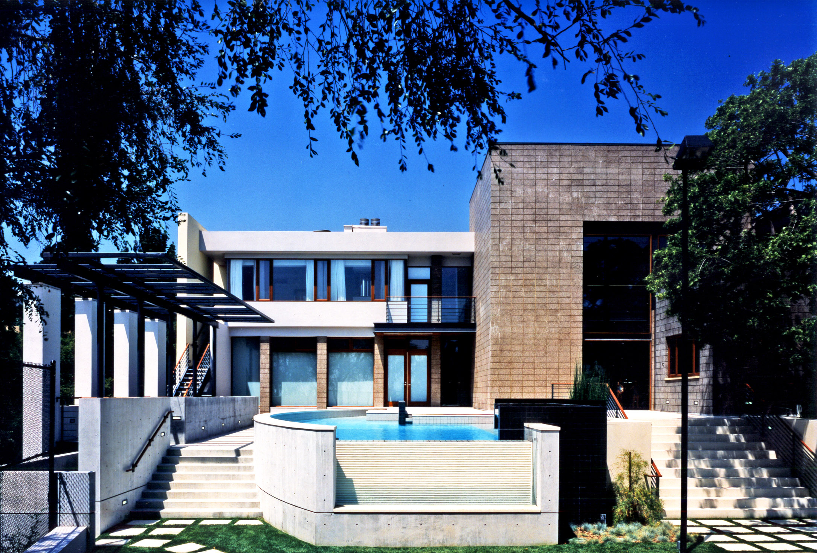
La Fontaine Residence
Golden Nugget Award for the Single Family Detached Residence
Concrete Reinforcing Steel Institute Design Awards
The new residence was sited to take advantage of a 17,000 square foot site with unobstructed views to the east while capturing vistas of the Los Angeles skyline at night. Pre-existing site amenities were programmed to be linked to components of the new construction.
Conceptually, the client desired a distinct separation of public versus private spaces. The project was designed to articulate this division of uses by developing a language that would be expressed both in plan and section. The plan was developed as a series of interlocking spaces where the private functions are housed within a cubic framework and the public spaces are defined by a large sweeping planar element. At the intersection of these two elements are the entry sequence and the required vertical circulation. This differentiation is also expressed by delineation of materials. The private spaces are covered with a durable opaque material, whereas the elements that define the public spaces utilize more tactile and transparent or translucent materials.

Typology: Residencial
Size M2/FT2: 650/7,000
Status: Completed

