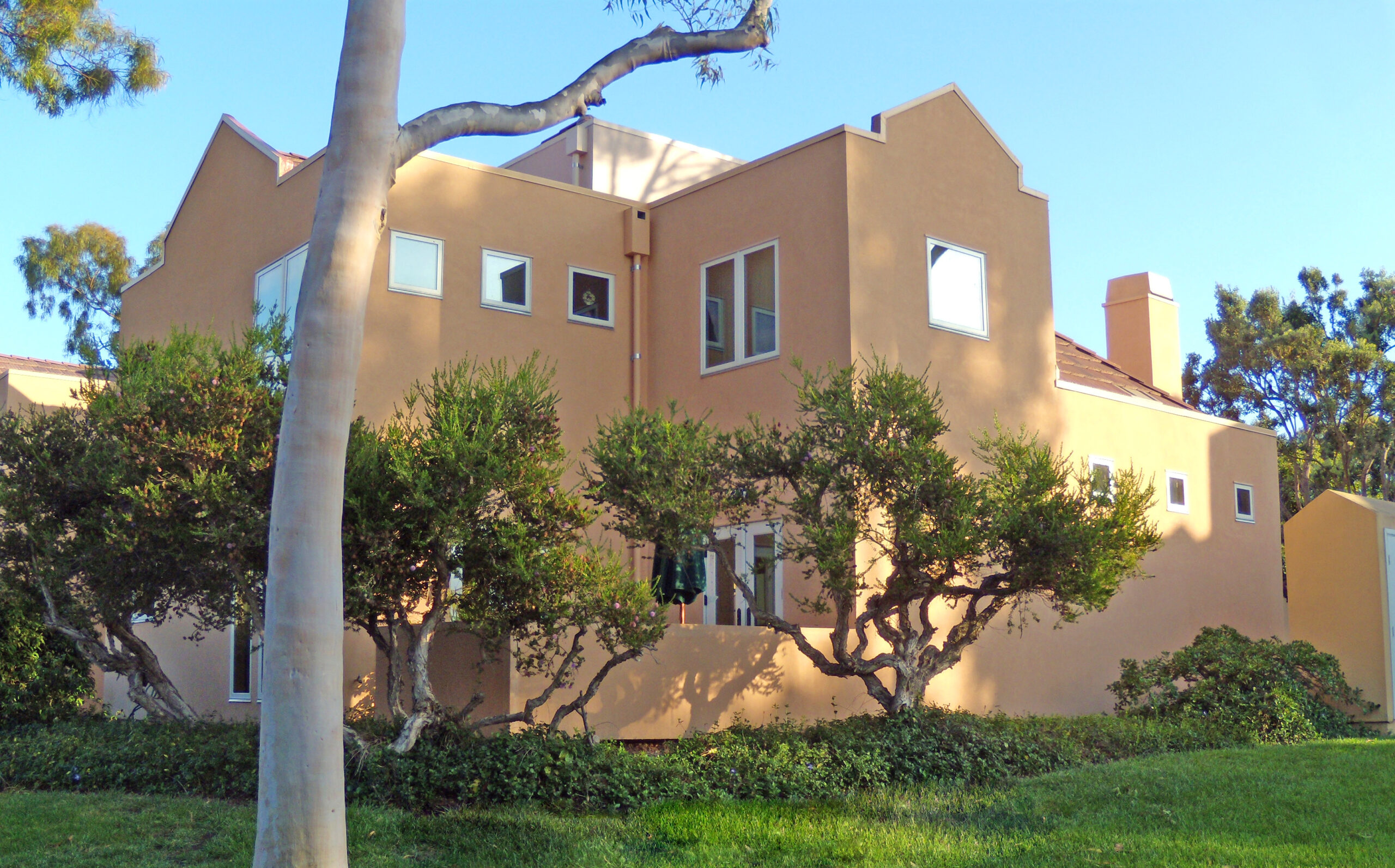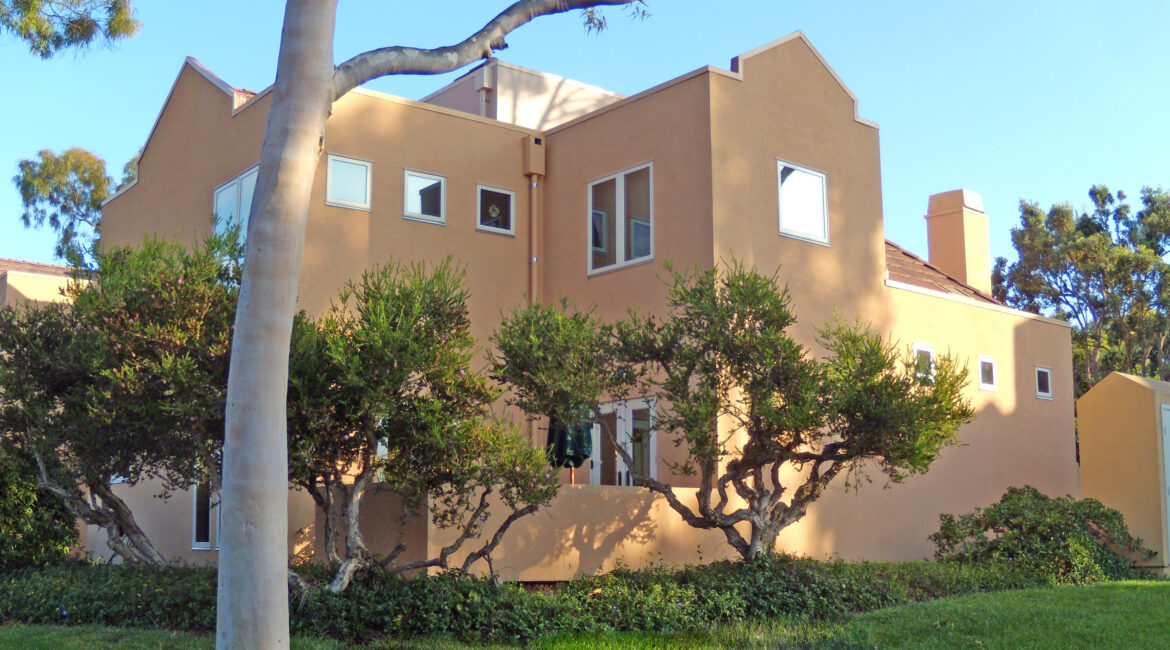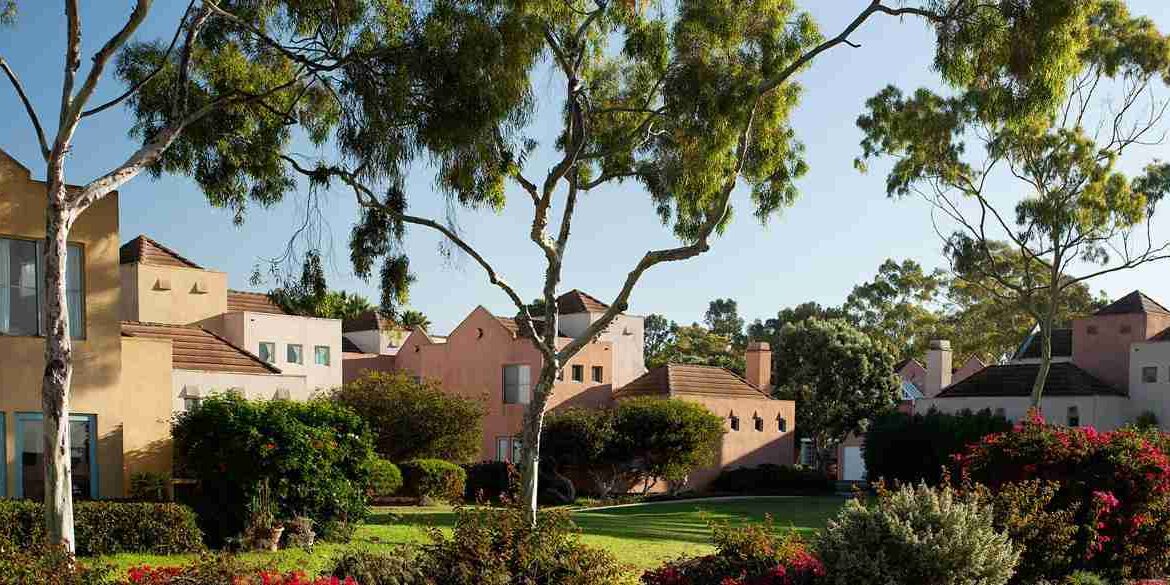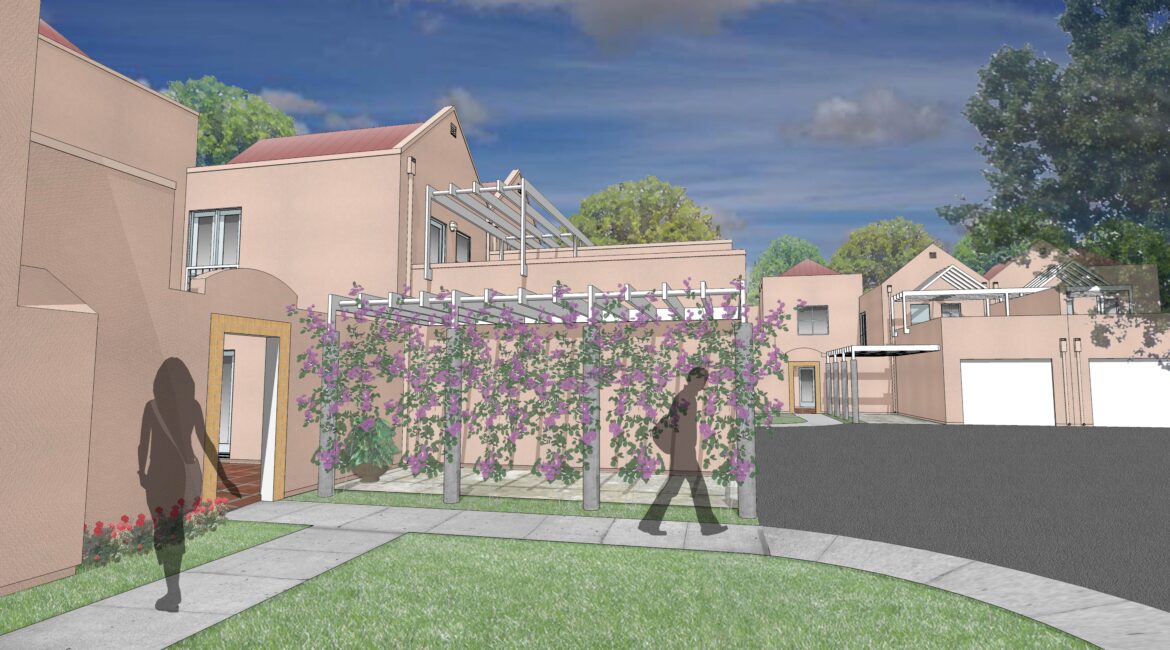
UCSB West Campus
Faculty Housing
West Campus Faculty Housing consists of sixty five living units configured in twenty seven clusters on a site fronting the Pacific Ocean. The development encompasses faculty residences, a recreation center and pool. Sited within the context of the landscaped grounds that act as an extension of the Pacific Ocean coastline.
The success of the relationships between the structures, the interior courtyards and the attached trellis structures become paramount to the design integrity of the whole. Opportunities to strengthen selective design elements of the residential structures to benefit the complex arise from our approach accentuates these connections through the introduction of new window systems, the design of new trellis structures rear placed over the carport in addition to a trellis that spans the upper deck and over the ground level patios threads through each of the buildings. It serves to unite the individual residences, the buildings, landscaped areas and the community.
Typology: Educational
Size M2/FT2: 10,600/114,000
Status: Completed




