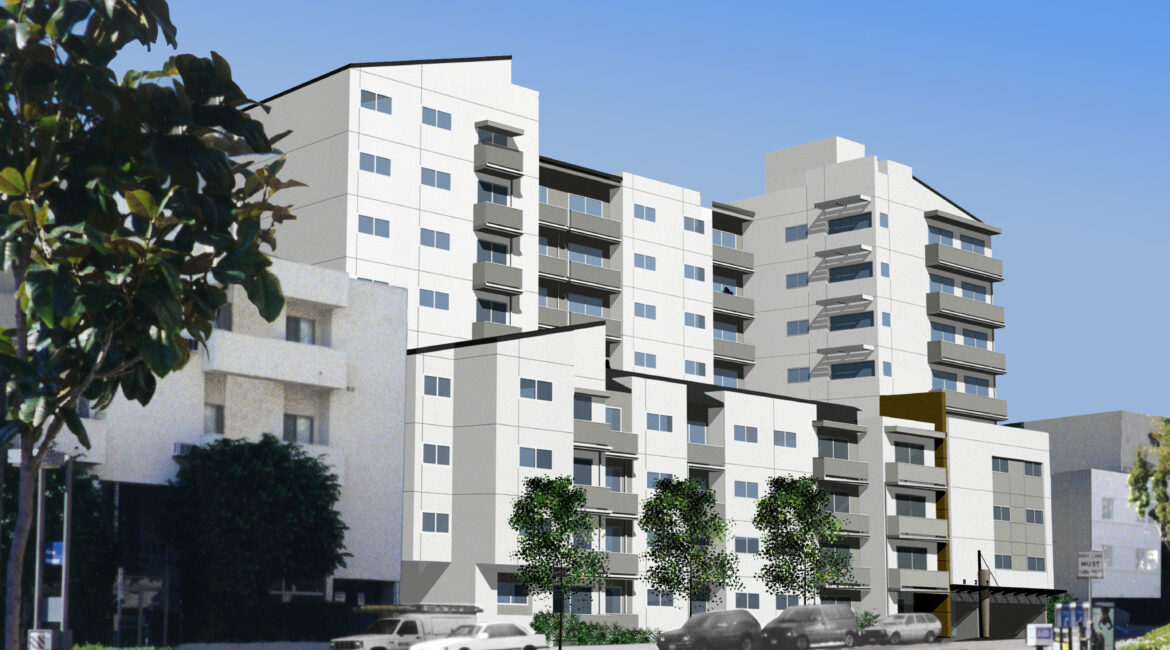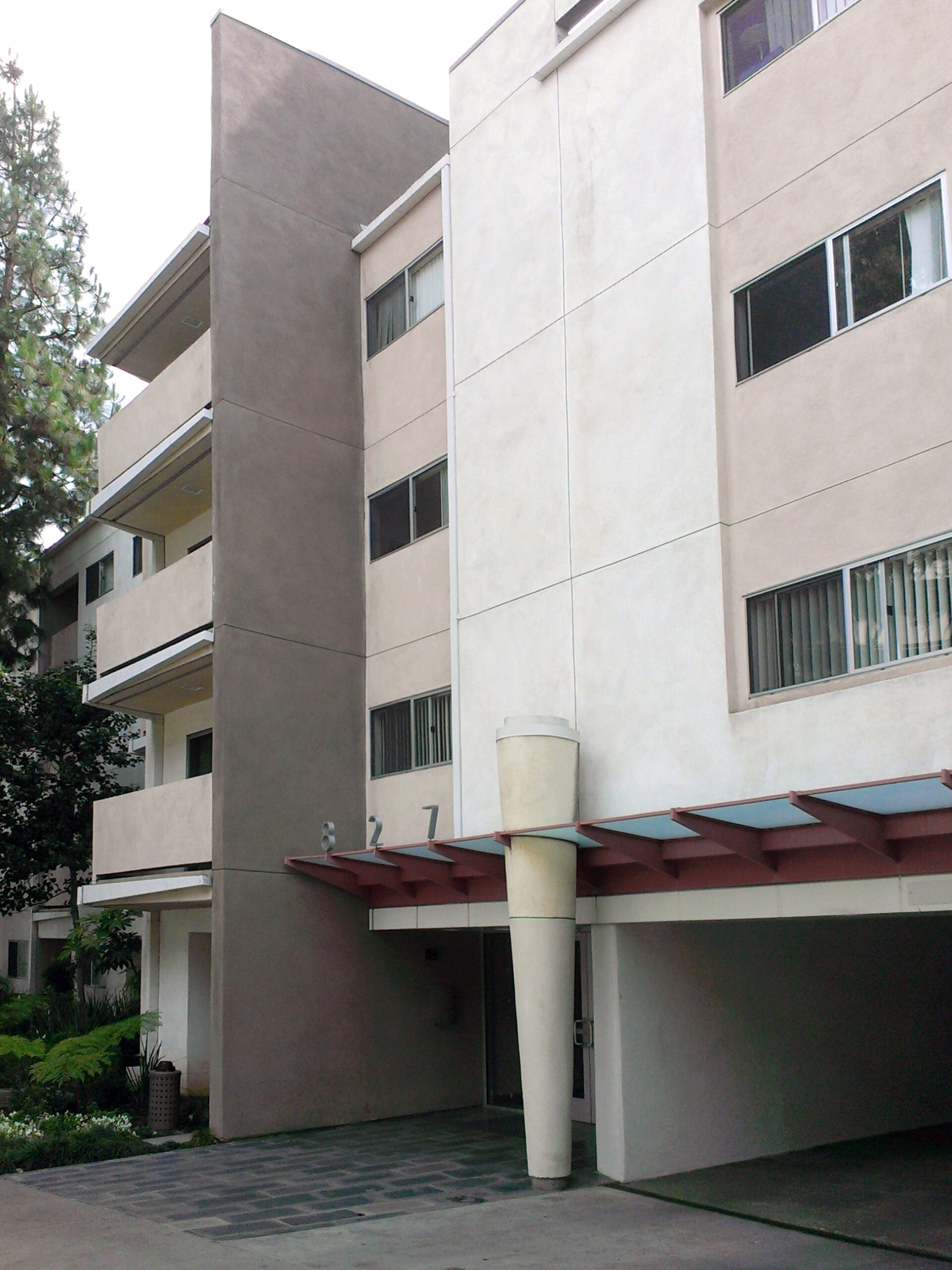
Fremer Architects
Projects
UCLA Faculty Levering
This eight story, wood framed, seventy-two unit structure is situated over a multi-level cast-in-place subterranean parking. The scope of the renovation program involved investigation of the sourcing and causation of water intrusion into the structure in addition to remediating degradation of the wood frame superstructure and steel moment frame structural system. In addition, the architecture of the building’s exterior was completely transformed to express a modernist design ethic. The apartment interiors, common areas, and corridors were modernized to incorporate a new palette of materials consistent with the architecture of the building design.
Client: UCLA Housing Administration
Typology: Educational
Size M2/FT2: 6,900/74,000
Status: Completed
Typology: Educational
Size M2/FT2: 6,900/74,000
Status: Completed


