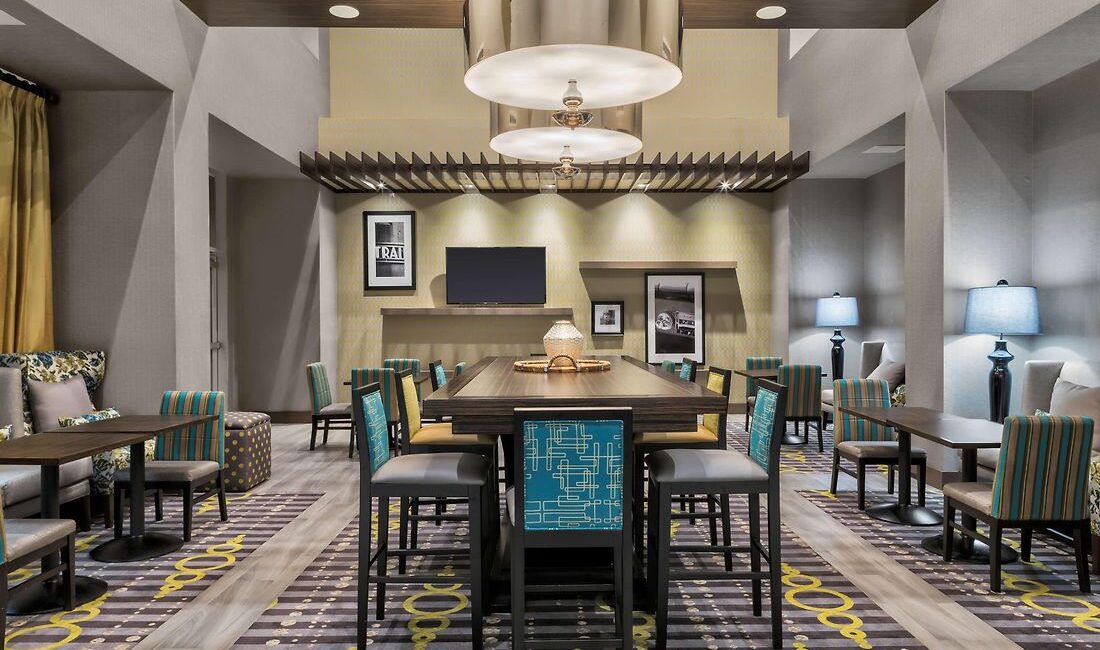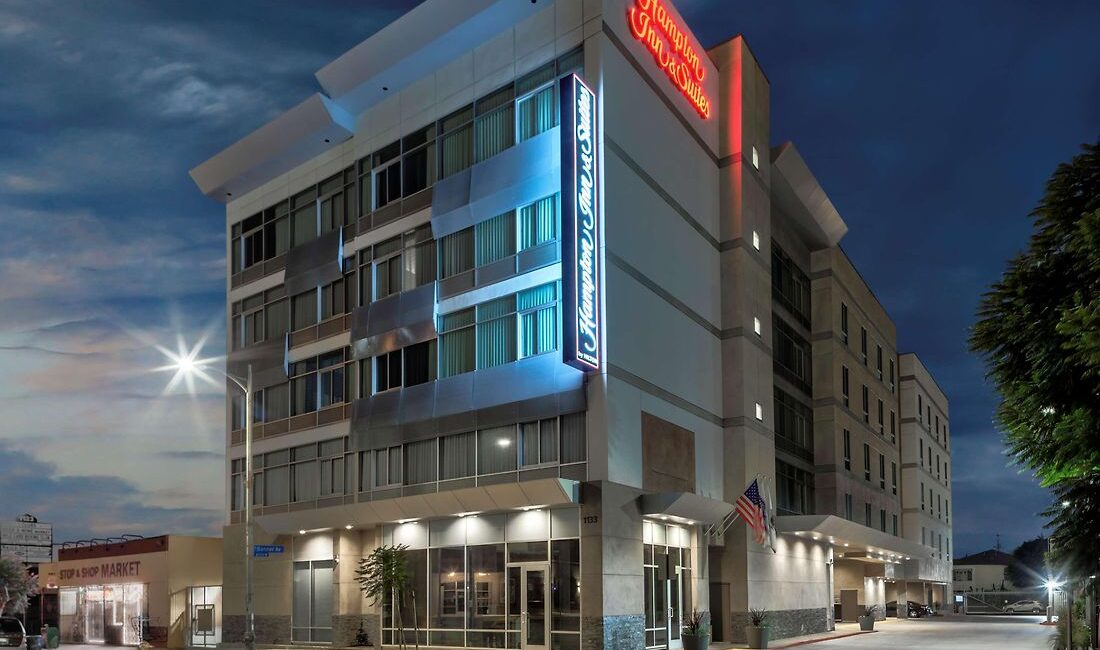
Fremer Architects
Projects
Hampton Inn & Suites, Hollywood
Individual experience of Dan Puengprechawat at Gene Fong Associates
Located within walking distance to some of Hollywood’s most renowned attractions & destinations, the Hampton Inn & Suites, Hollywood was designed and constructed to replace and modernize an existing 54 guestroom Vagabond Inn and consists of a 5-story 112 guestroom hotel, which includes a breakfast area, meeting room, exercise room and ground level outdoor pool, atop 1 level of underground parking. Additionally, a small street fronting café is situated within the property.
Client: Holvine Investments
Typology: Hospitality
Size M2/FT2: 5,700/61,773
Status: Completed
Typology: Hospitality
Size M2/FT2: 5,700/61,773
Status: Completed



