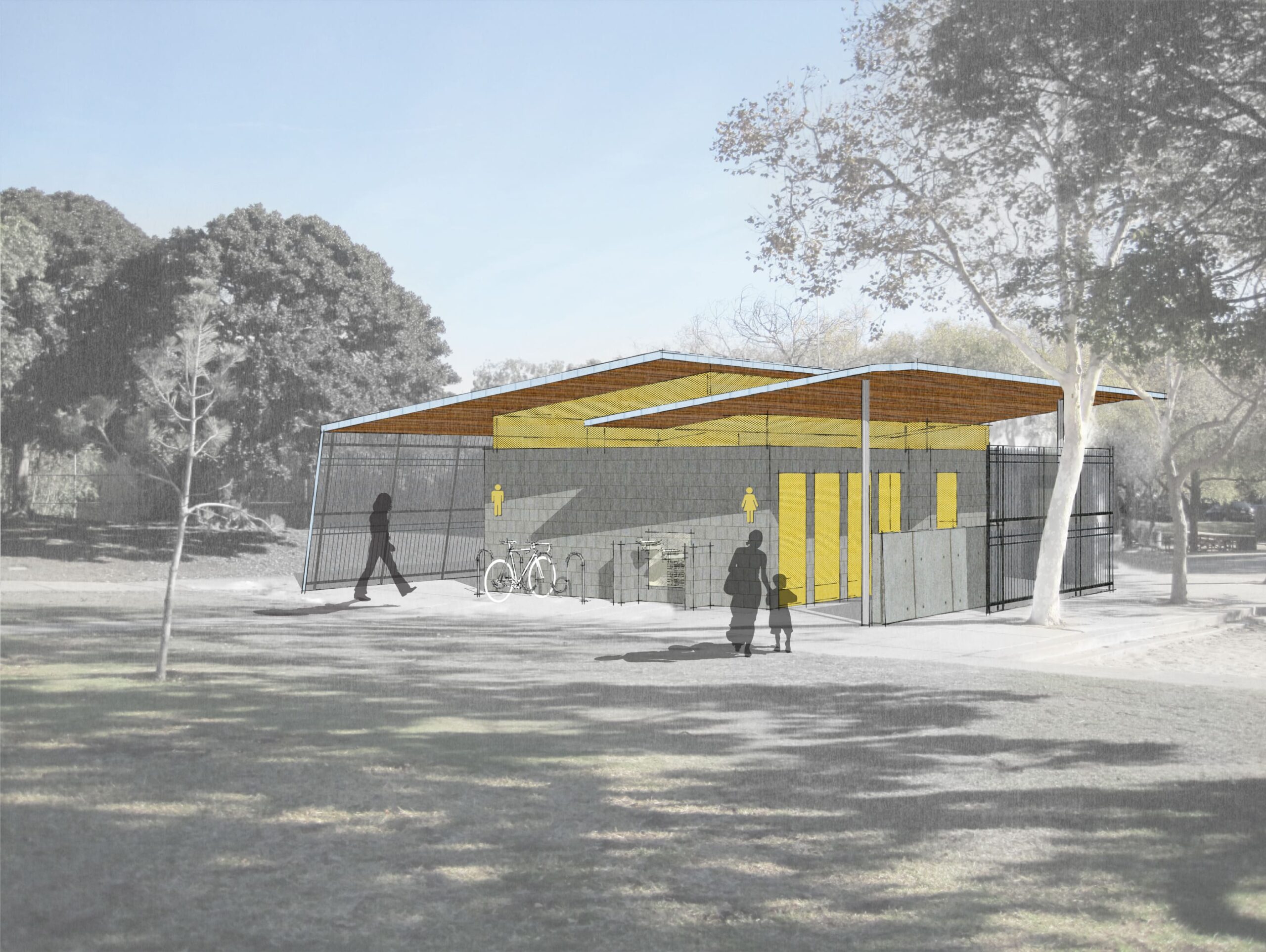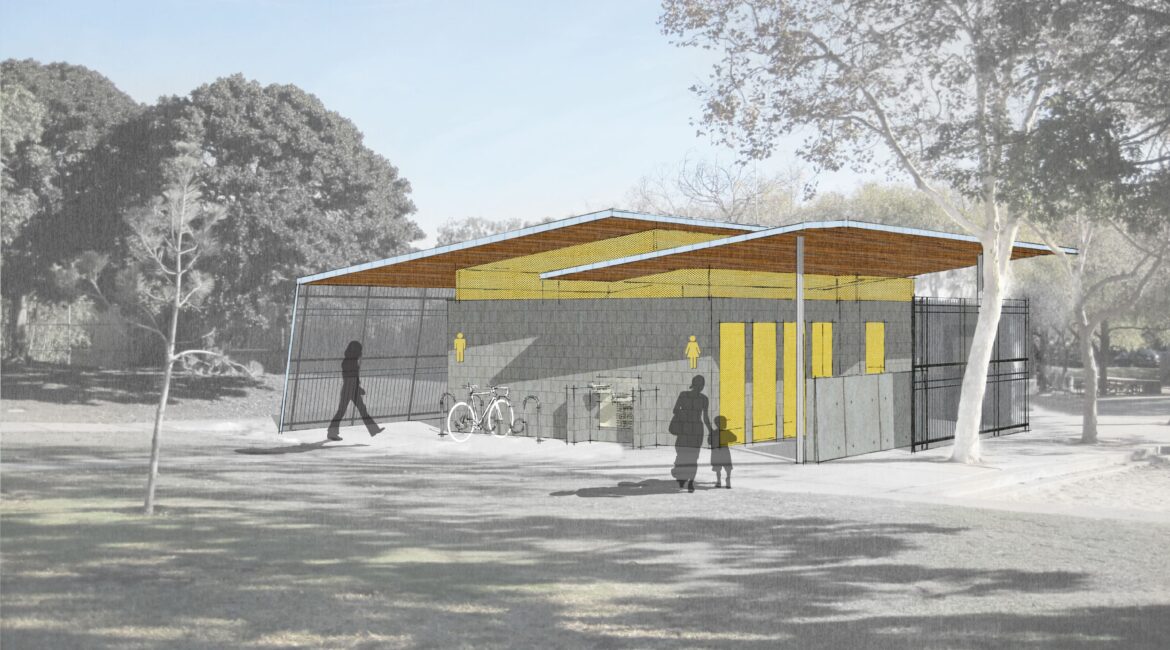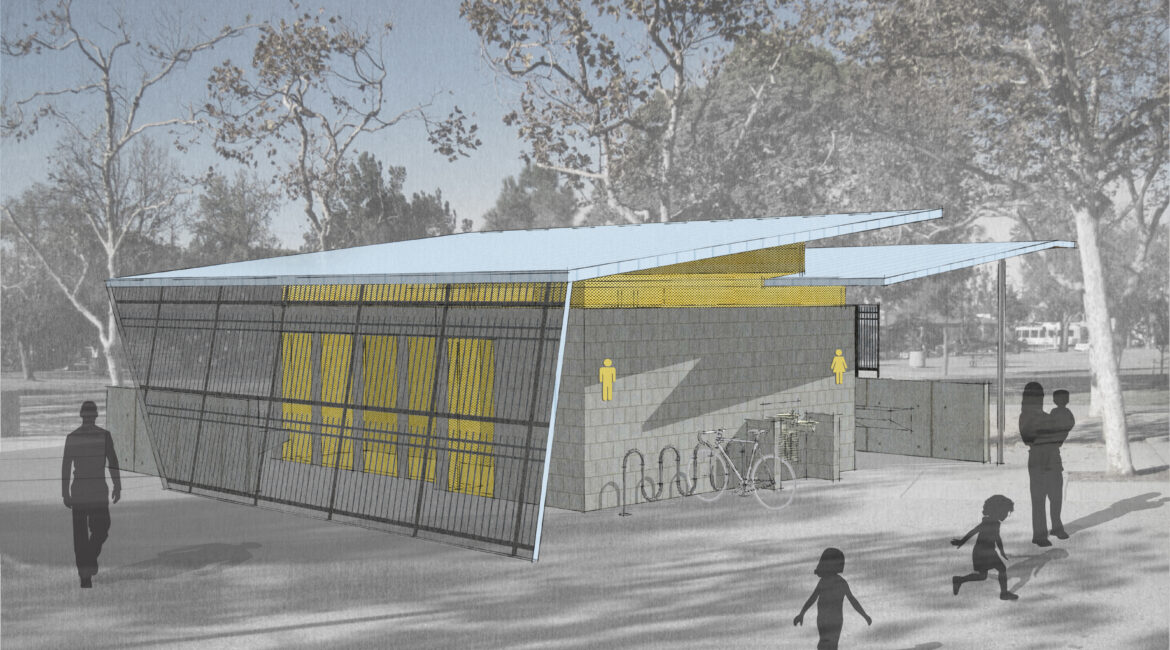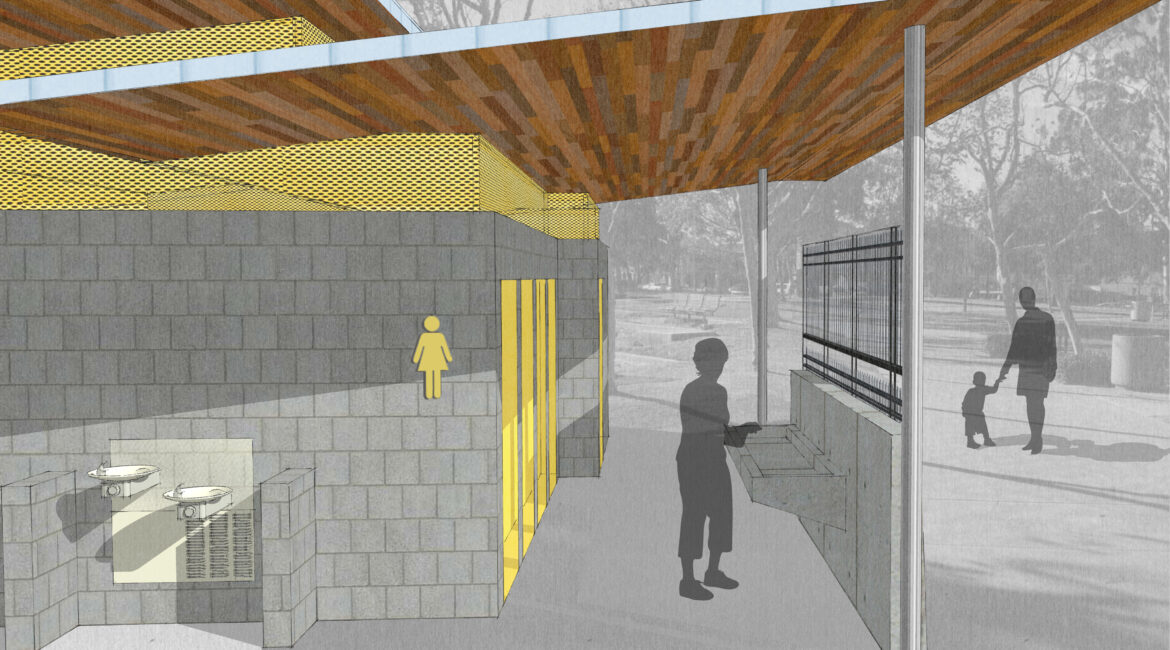
Clover Park Restrooms
Following the city’s prototypical design for public restrooms, the concept would include individual stalls accessed directly from the exterior, high ceilings allow an open screen above the stalls for passive lighting and ventilation. Men’s and women’s restrooms are set back to back with a continuous plumbing chase in between. Free standing trough sinks for hand washing are situated to allow a view of the park. Perforated or possible “green screens” are also utilized on either side to give a sense of privacy and entrance.
Proposed materials shall be durable, easily maintained, sustainable and safe. The preliminary concept design is in keeping with the City of Santa Monica’s design aesthetic of clean and modern architecture, that is embrassive of the surrounding coastal enviornment.
Typology: Public
Size M2/FT2: 50/540
Status: Concept




