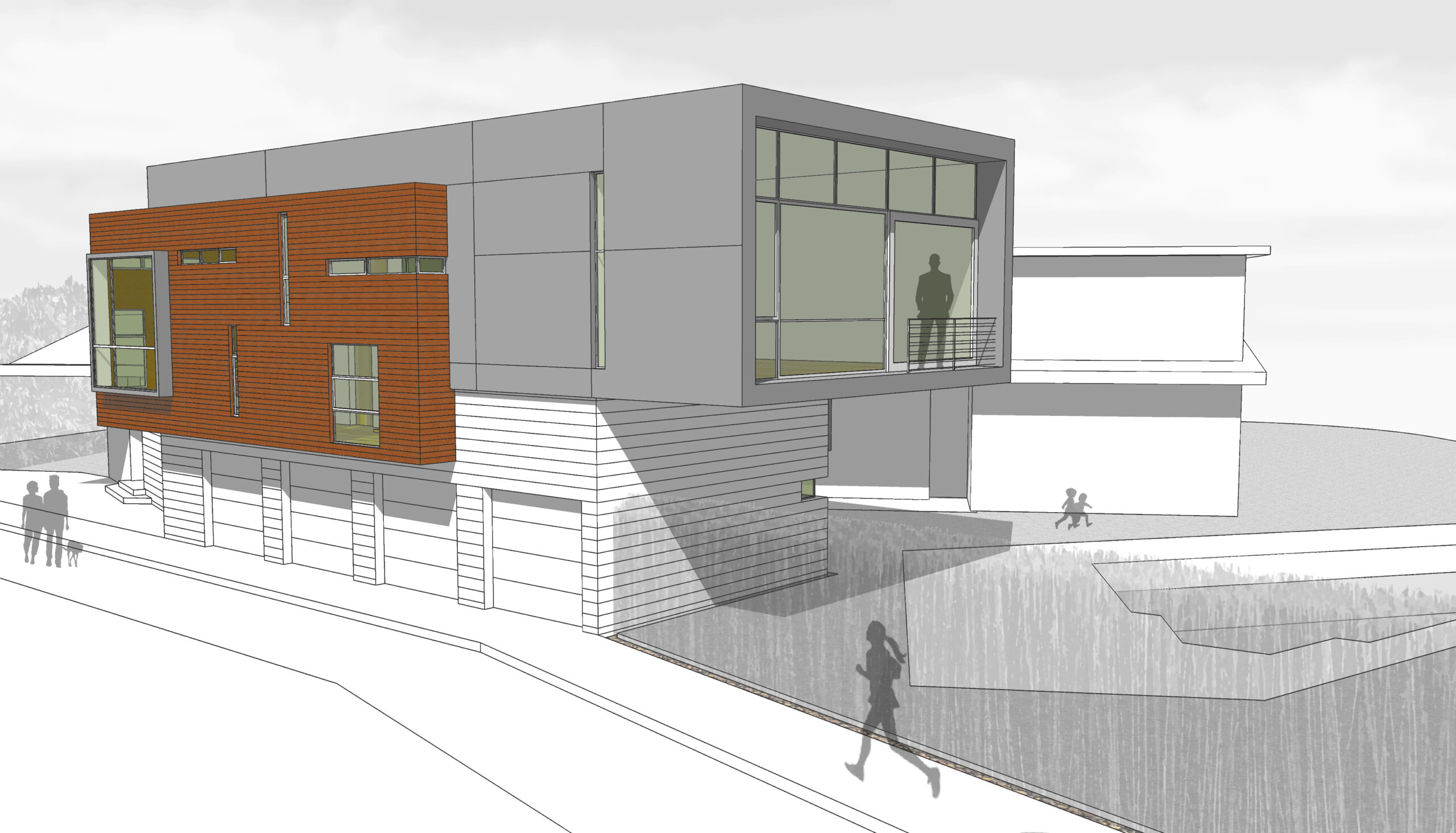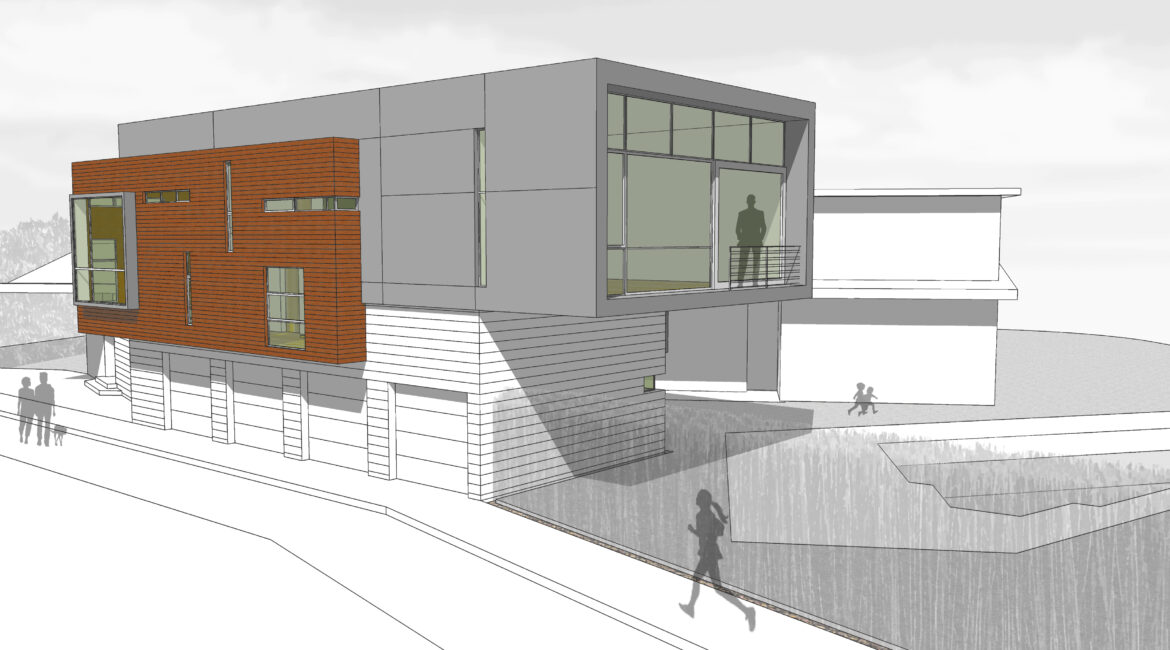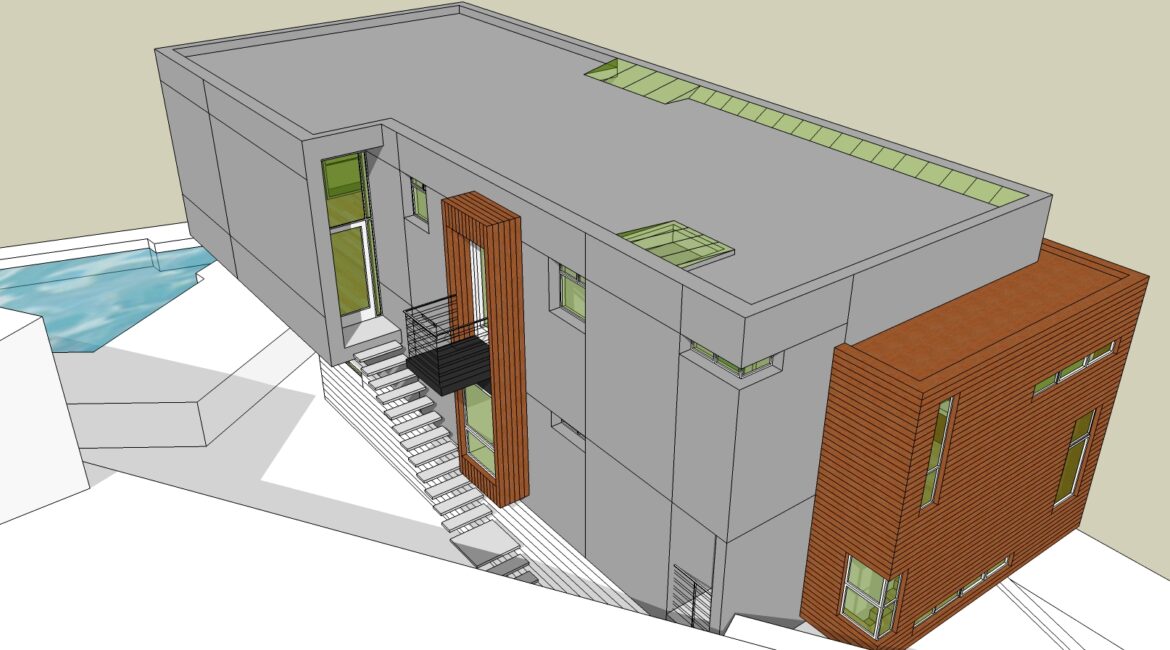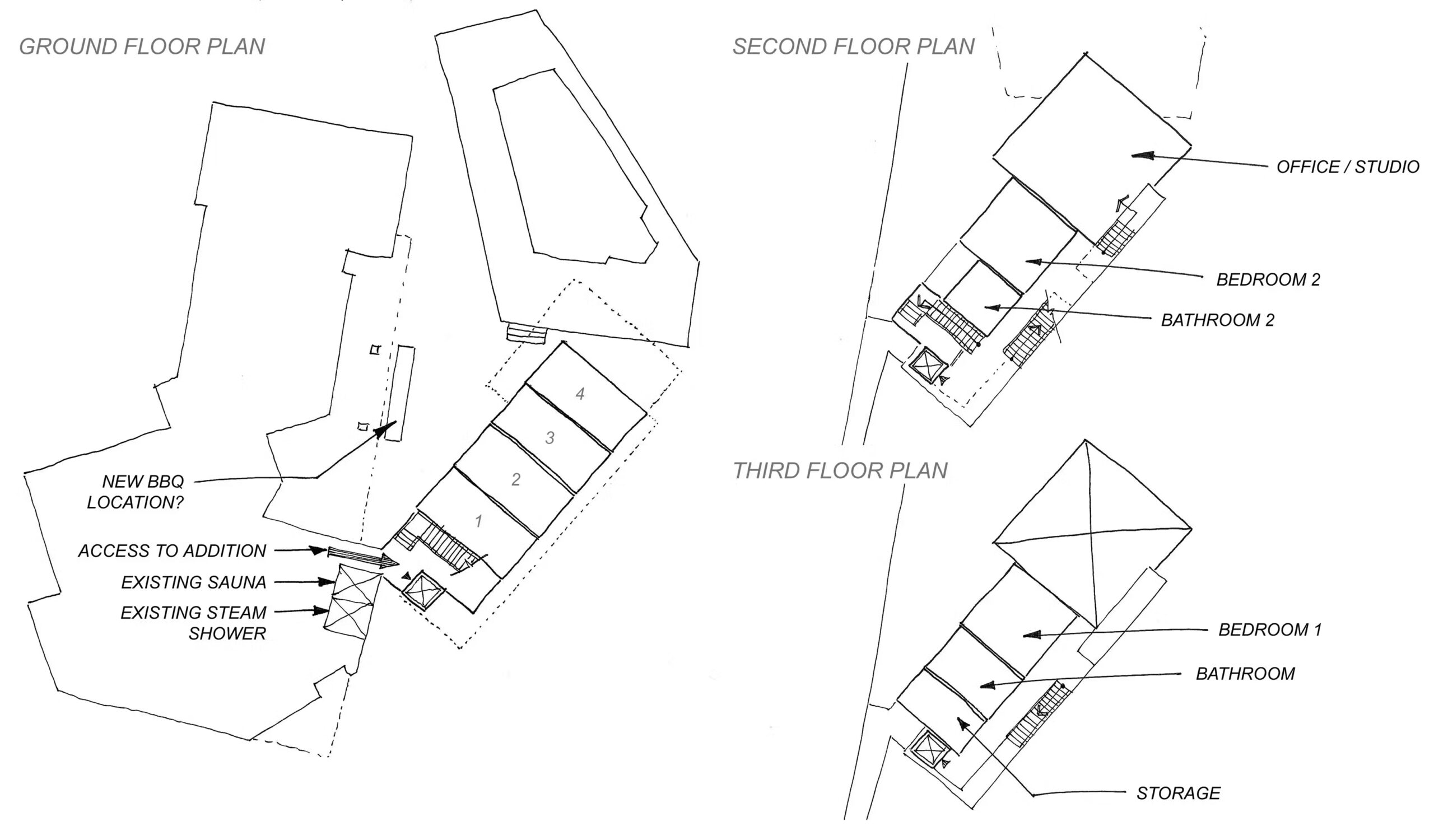
Fremer Architects
Projects
Gatins-Chan Residence
HHFA designed an office/studio addition for a writer director to be distinct and separate from his family home. The addition sits above a new garage to display the owner’s modest car collection, and activates a little-used portion of the backyard. A dedicated entrance to the office studio creates a sense of arrival and gives distinction between work and rest spaces.
An expressed circulation component fitted to the street-facing façade of the addition provides ample natural light while still offering refuge from neighboring sites in the surrounding constrained portion of the Benedict Canyon. Additional bedroom suites accessible from the main house, intended for aging parents, also allow more privacy for both family and guest.
Client: Private
Typology: Residential
Size M2/FT2: 300/3,190
Status: Concept
Typology: Residential
Size M2/FT2: 300/3,190
Status: Concept



