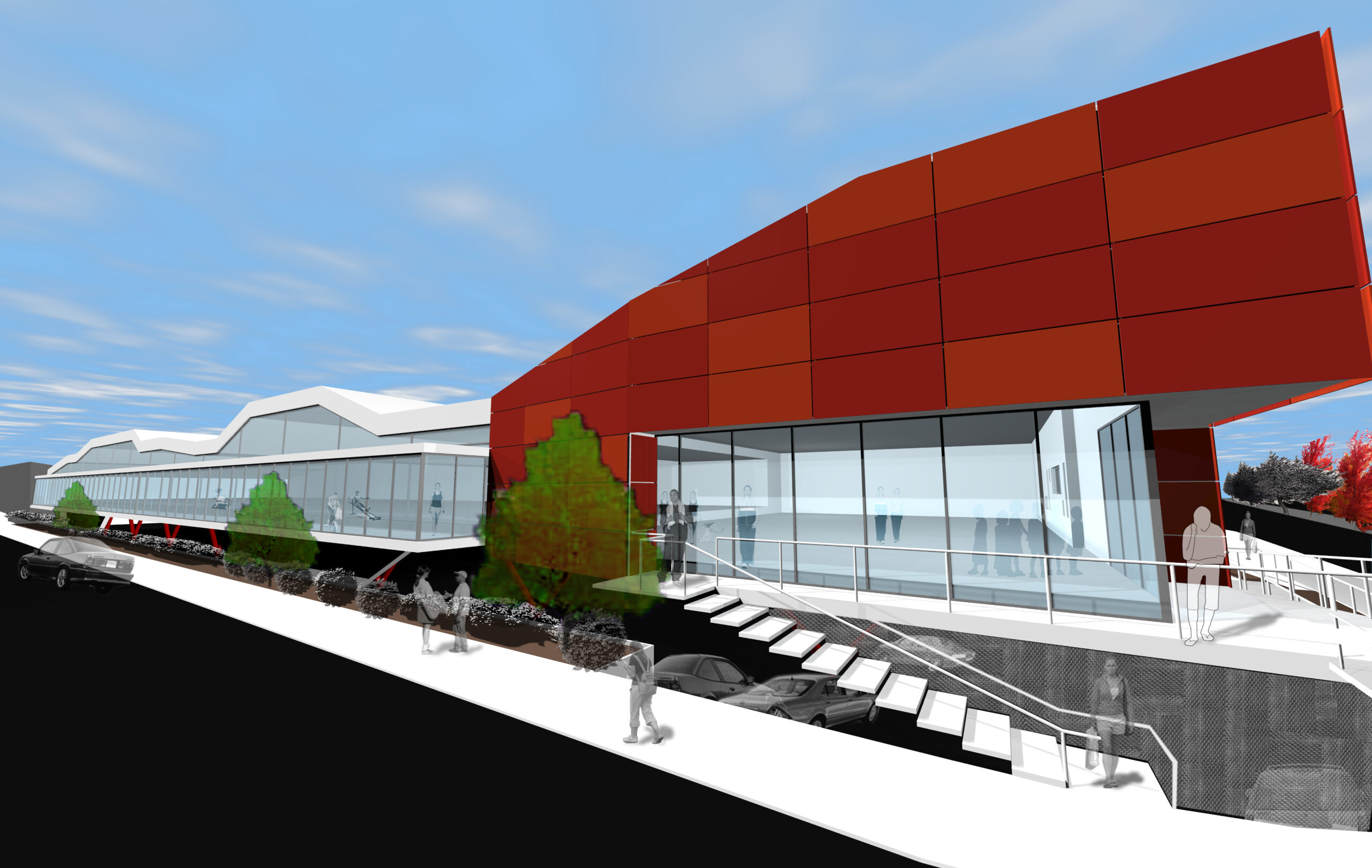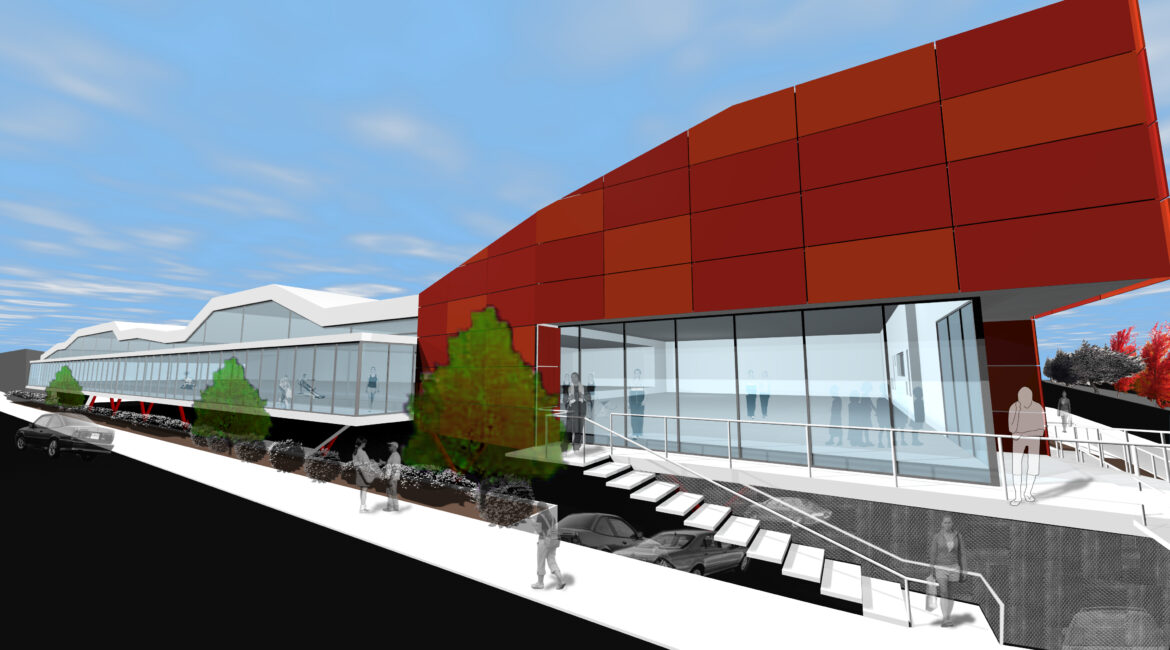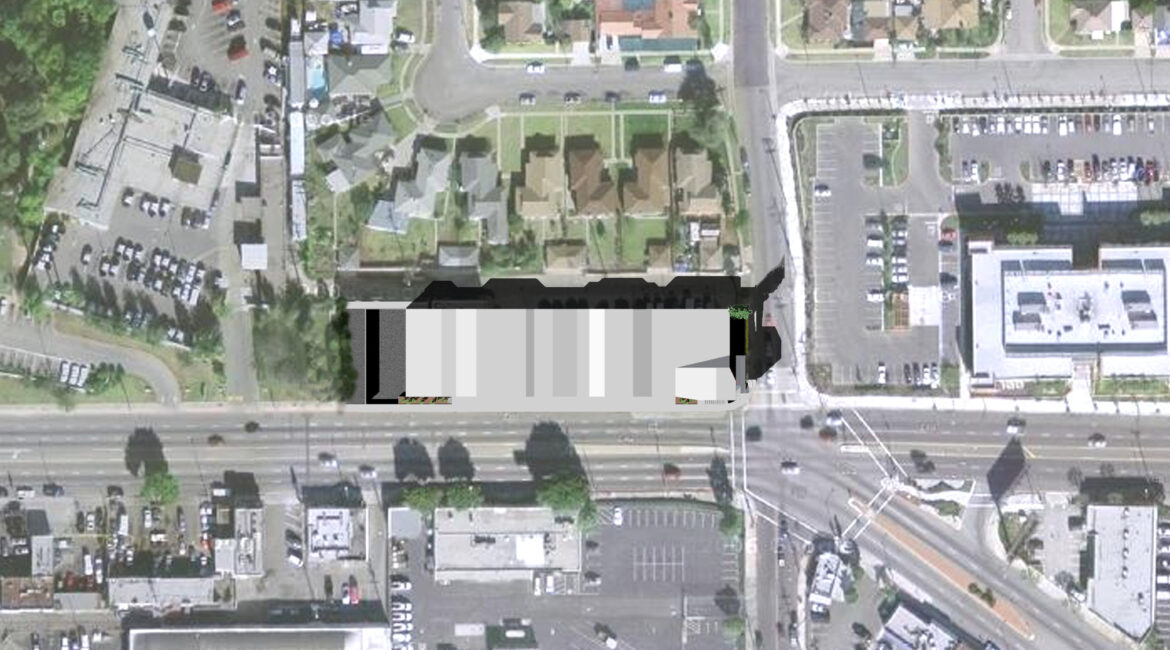
Fremer Architects
Projects
Gold’s Gym
A new Gold’s Gym consists of a Health and Fitness Center, Olympic-Sized Swimming Pool, Meeting Rooms, and Child Care Center. The project would provide a family center for residents of the community.
With the target of LEED Certification, the Health Club and Family Center was designed with a scaled profile consisting of an undulated roof utilizing a high performance building envelope. Naturally ventilated spaces make up most of the building exterior. The spaces are wrapped around spaces that require high levels of environmental control. Solar heating of hot water for domestic and space heating use as well as Photovoltaic systems were designed as an integral part of the project.
Client: Gold Gym
Typology: Commercial
Size M2/FT2: 3,250/35,000
Status: Concept
Typology: Commercial
Size M2/FT2: 3,250/35,000
Status: Concept




