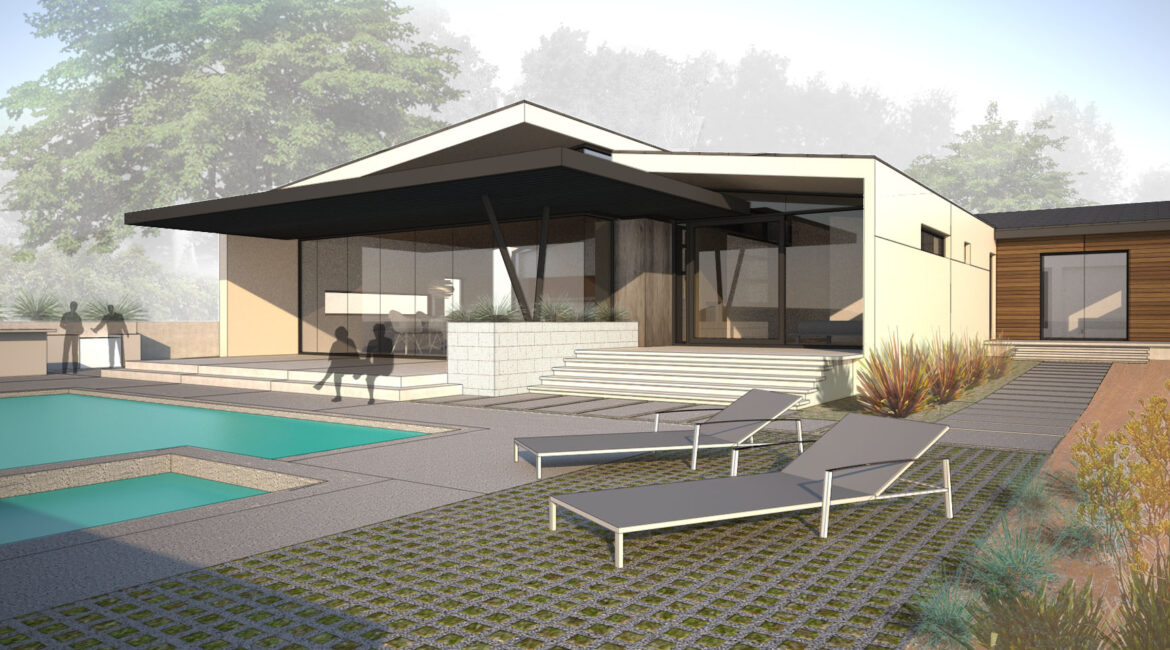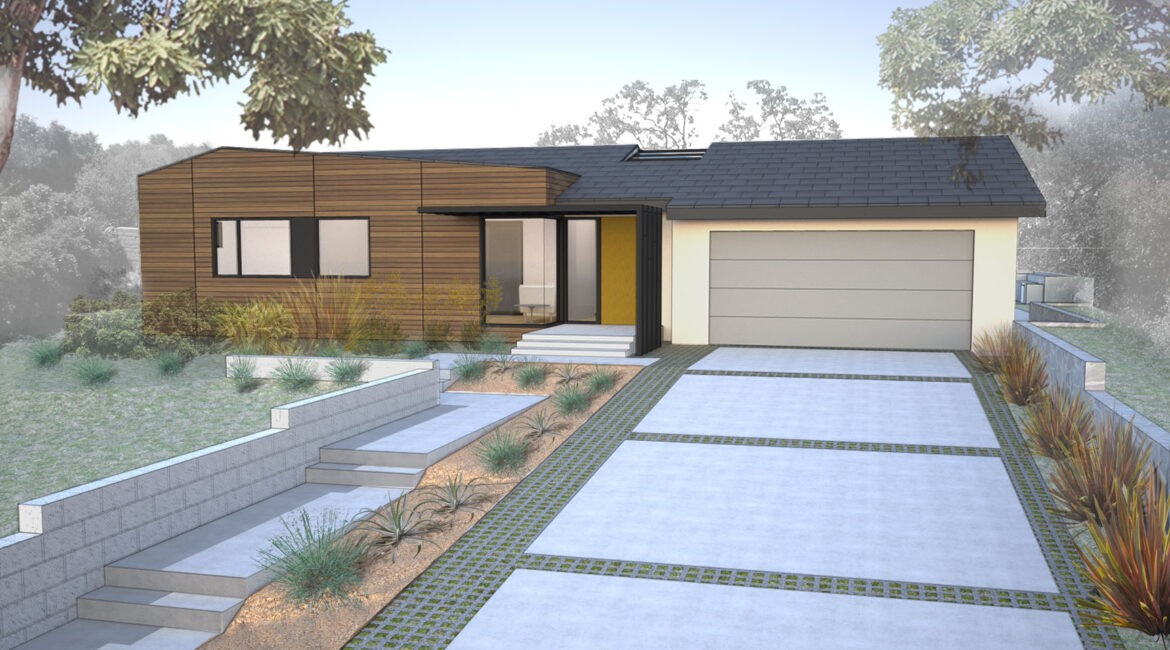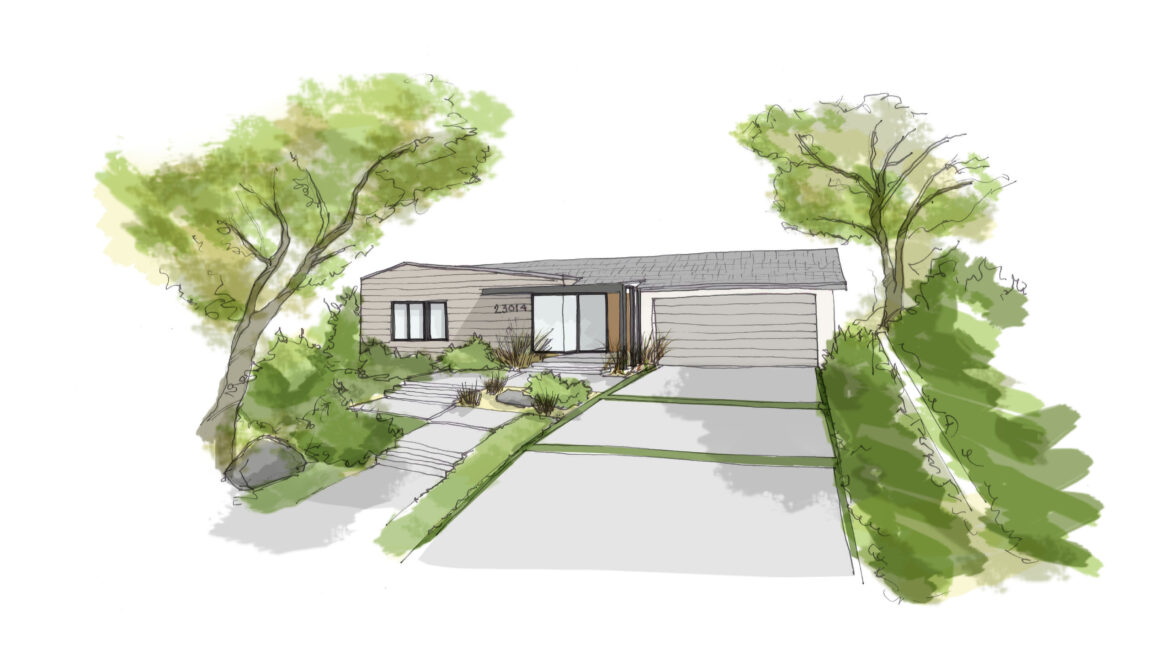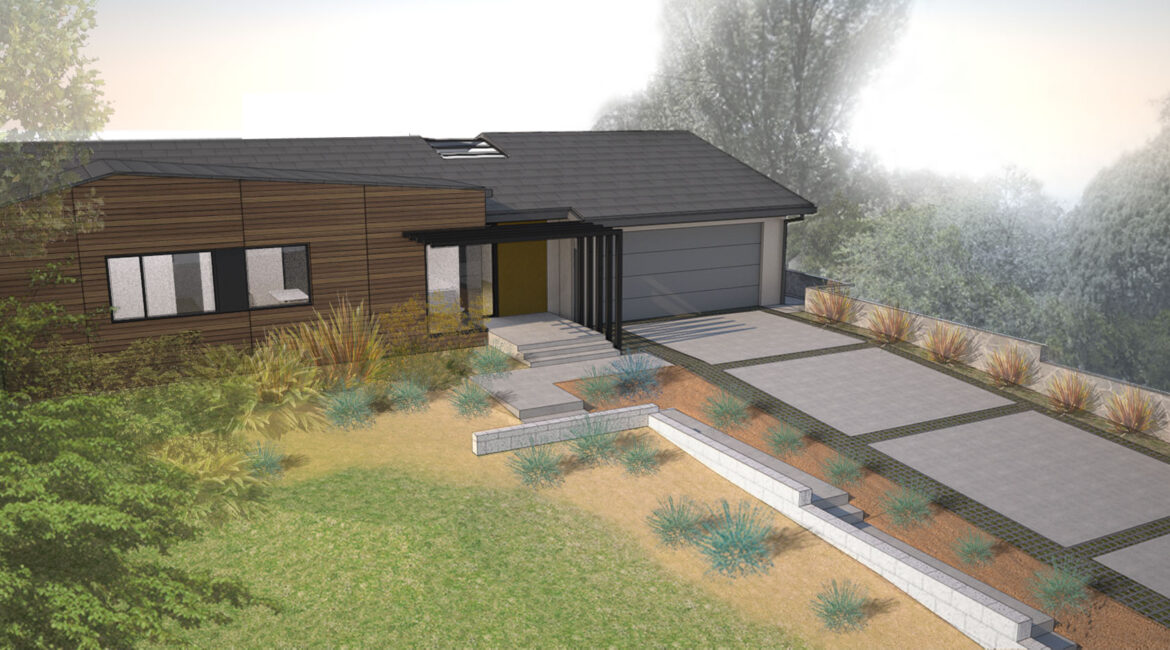
Hummingbird Residence
This project included a complete remodel of a 1950’s cottage with a single story addition. The resulting expansion of the home includes a new guest room, master suite with walk-in closet, and private bath, as well as a new open concept “Great Room” that will open onto an outdoor patio area with a pool deck. The design intent was to modernize the street view of the home while keeping as much of the original structure as possible.
The addition in the rear also needed to feel as though it was always a part of the original house. This was achieved by presenting a new palette of materials that would bring together the new and existing elements. The conceptual massing of the addition into two linear blocks helped define the separation of private from the new public spaces, and also created a new circulation spine that connected the new entry to the main living areas at the rear. A “floating” metal trellis canopy was used on the South façade to tie the two masses together, and also provides much needed sun protection for the living and dining areas. A similar trellis was used to define the new entry on the North façade, and provide a continuation of the language used in the addition.
Typology: Residential
Size M2/FT2: 185/2,000
Status: Concept




