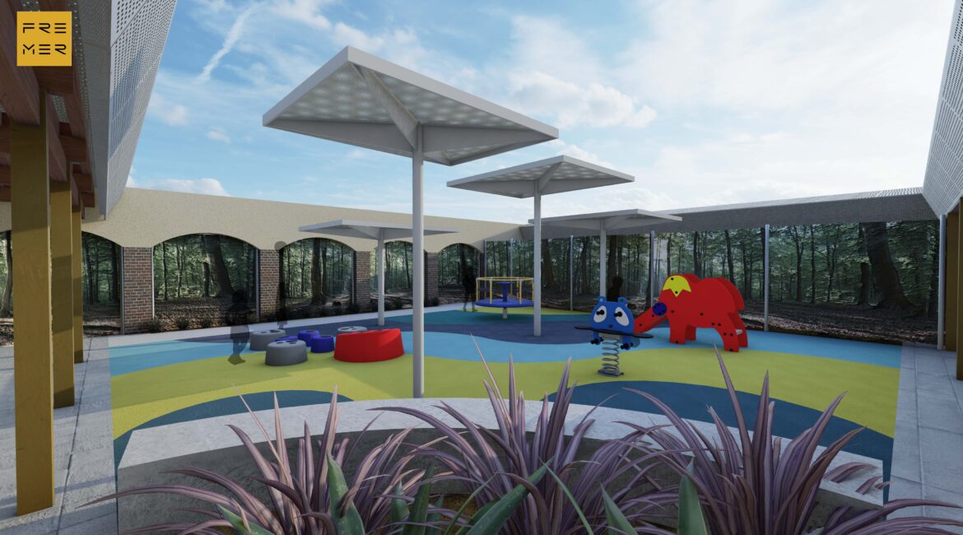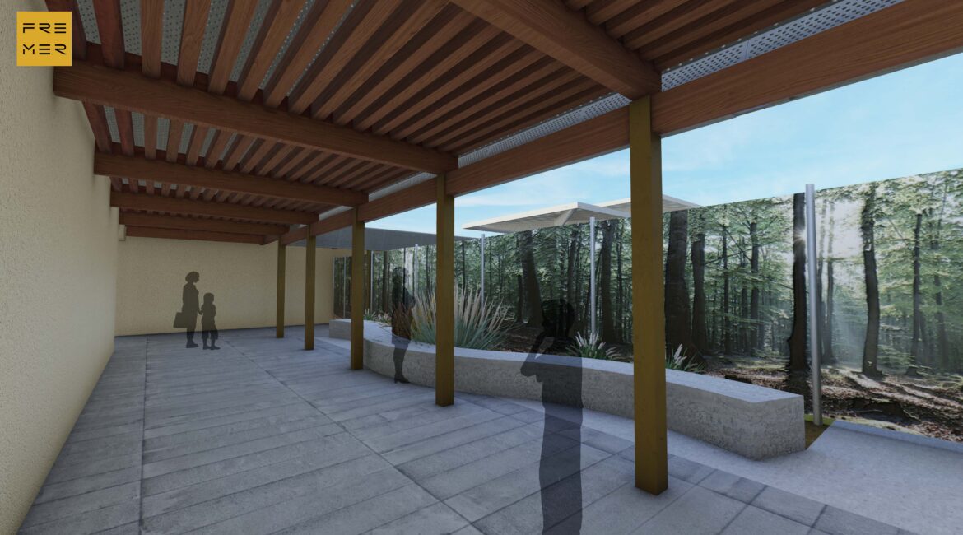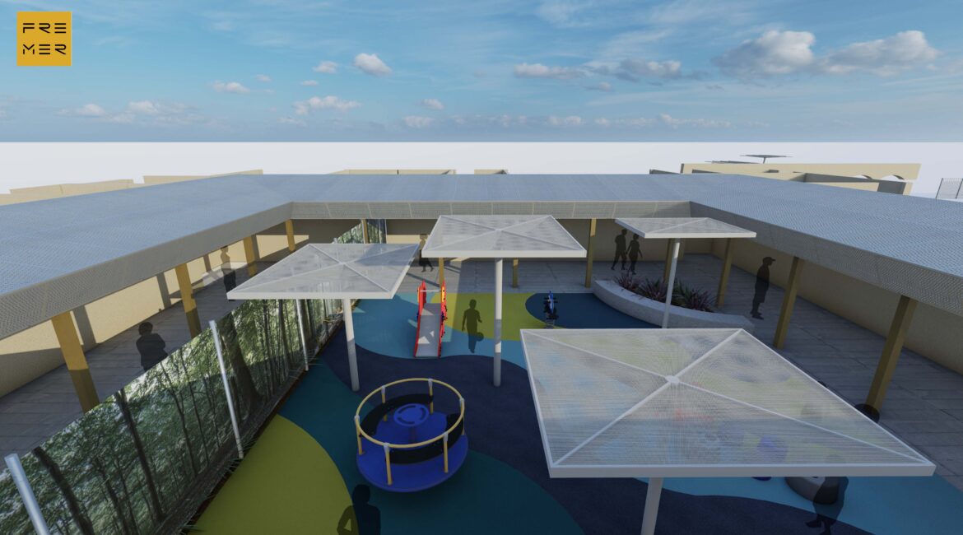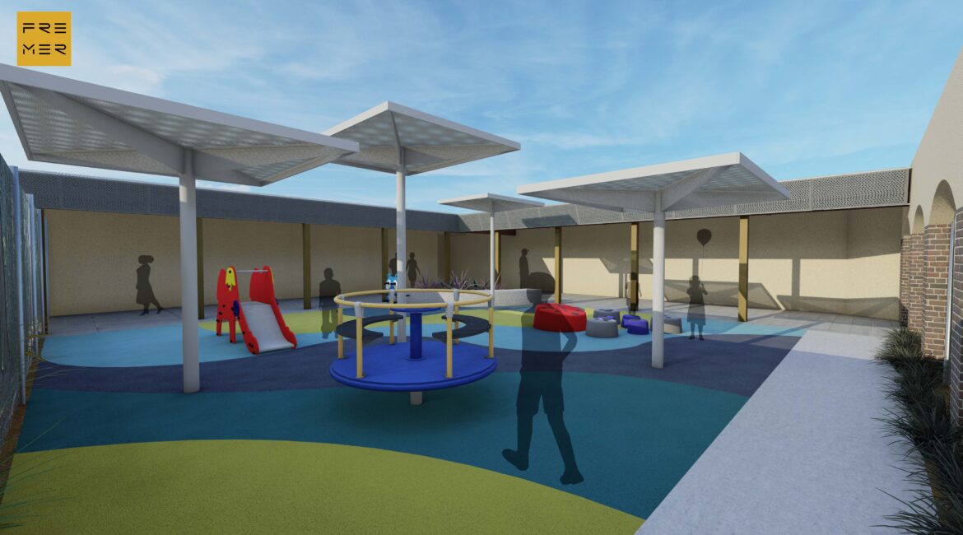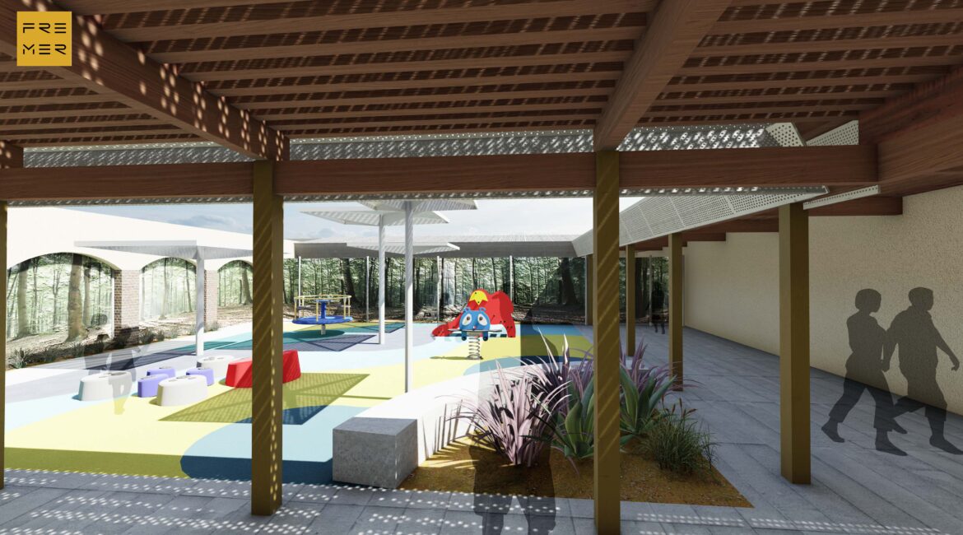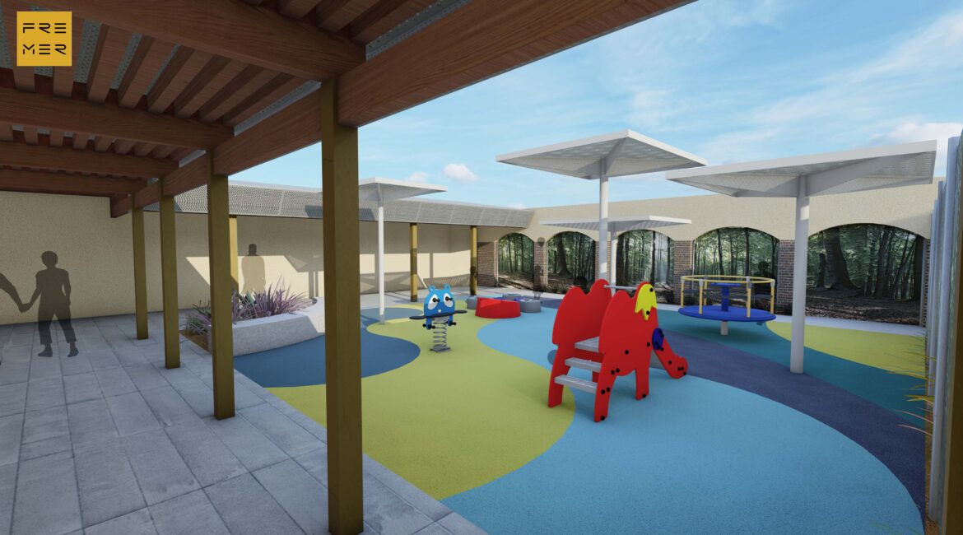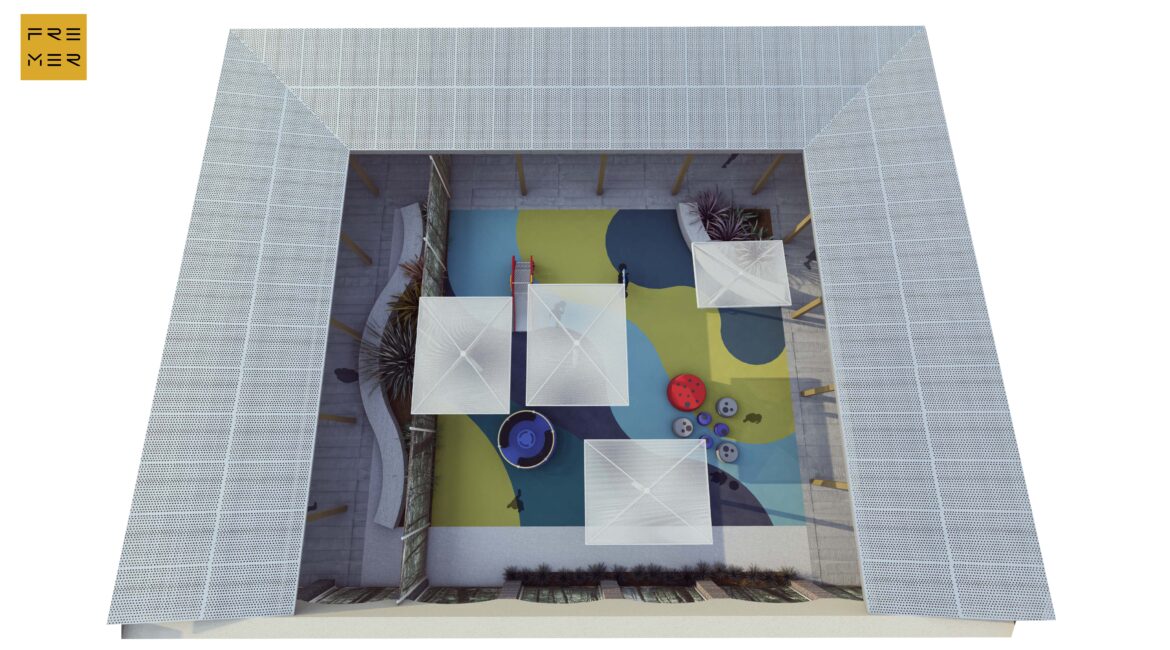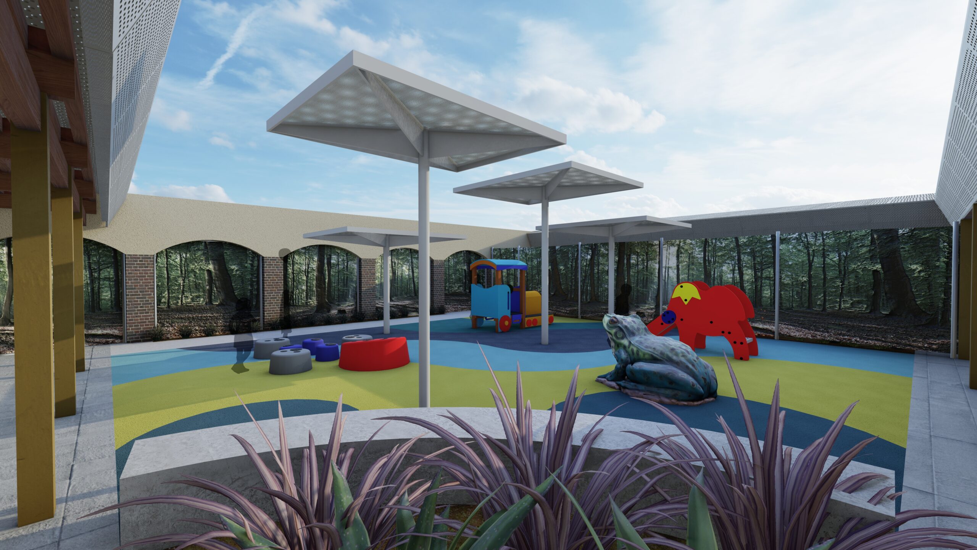
Fremer Architects
Projects
Olive View Psychiatric Urgent Care Center
The project plan was to renovate the partial ground floor interior layout, and the exterior courtyard of the existing structure. As part of the program requirements the proposed design components need to meet anti-ligature requirements, including the new play equipment, fencing & gates.
The program also calls for a new all-gender restroom that meets ADA requirements.
The new restroom will be equipped with anti-ligature plumbing fixtures and accessories.
The existing open wood trellis within the courtyard will be retrofitted with perforated metal panels to meet the anti-ligature requirements as well.
Client: Los Angeles County ISD
Typology: Healthcare
Size M2/FT2: 880/9,500
Status: Concept
Typology: Healthcare
Size M2/FT2: 880/9,500
Status: Concept

