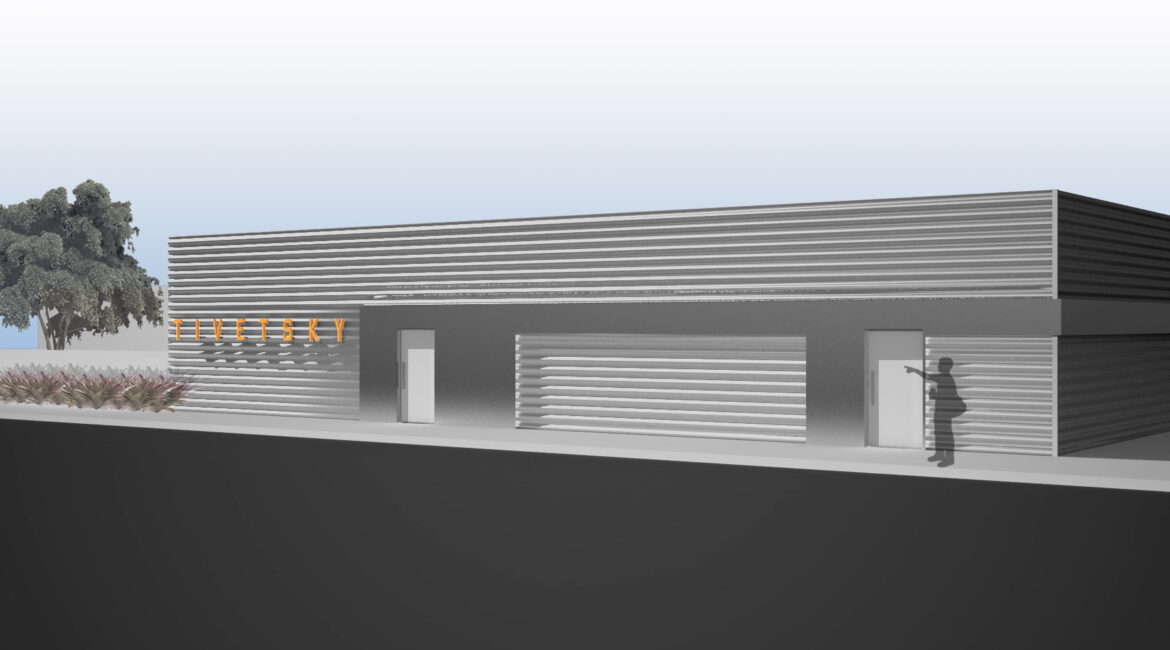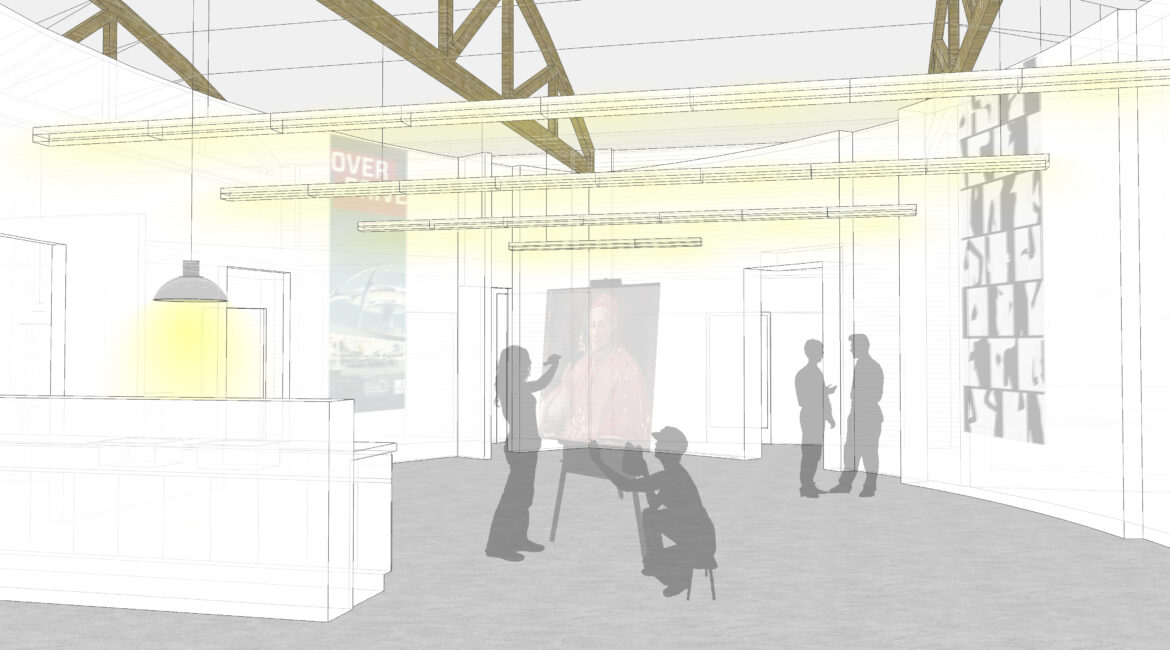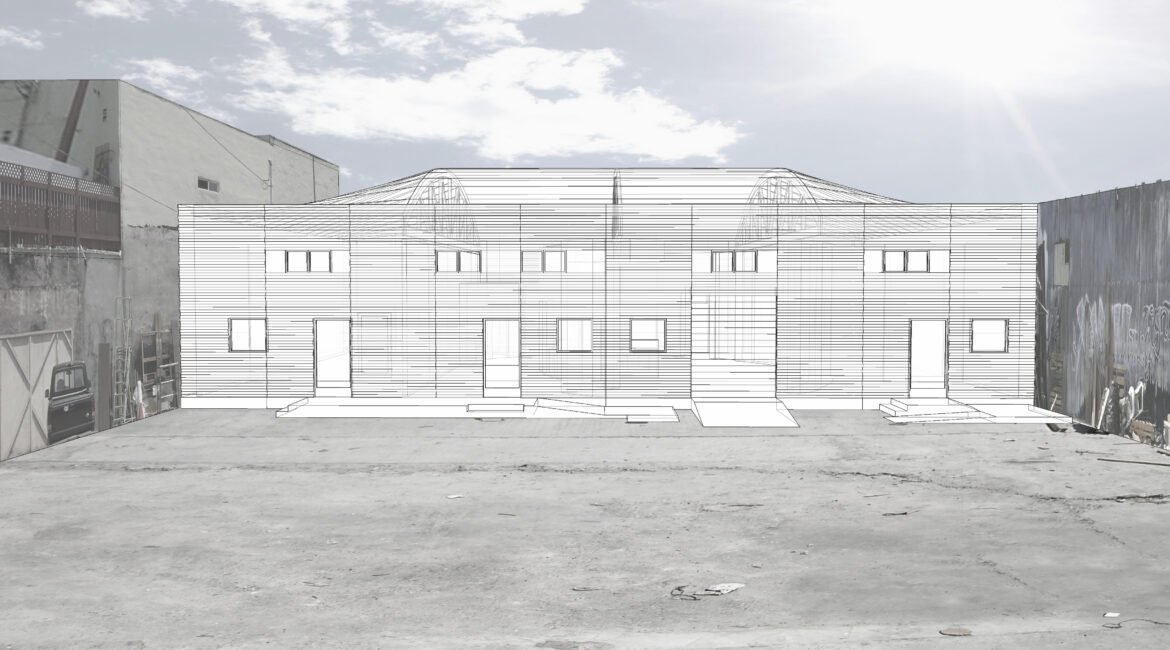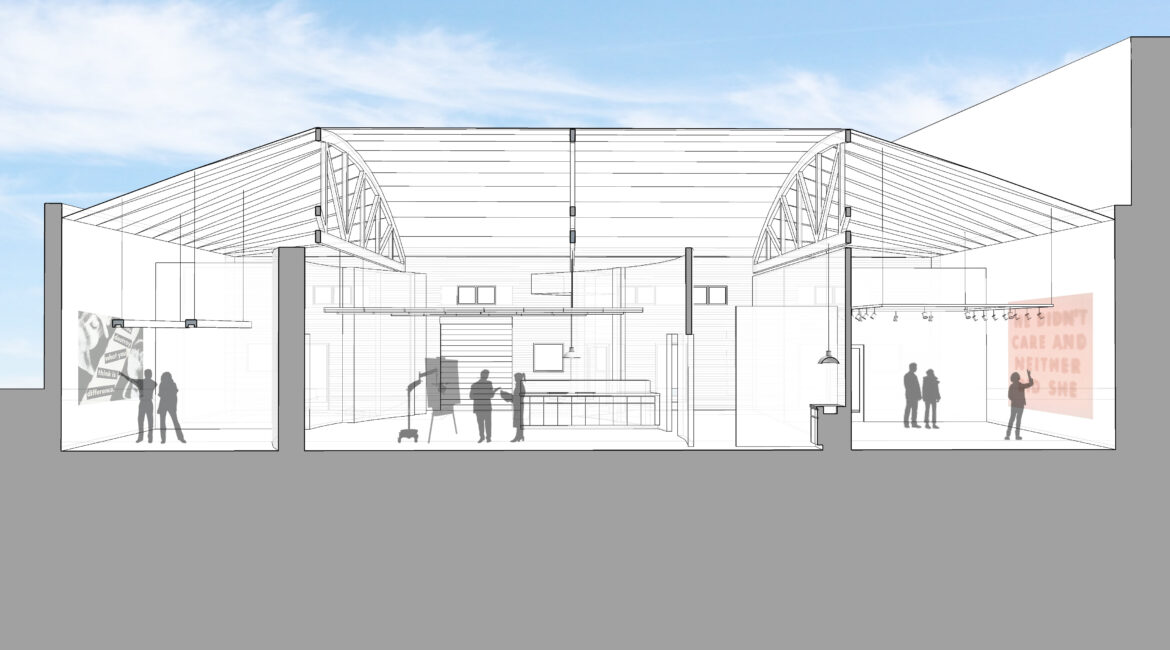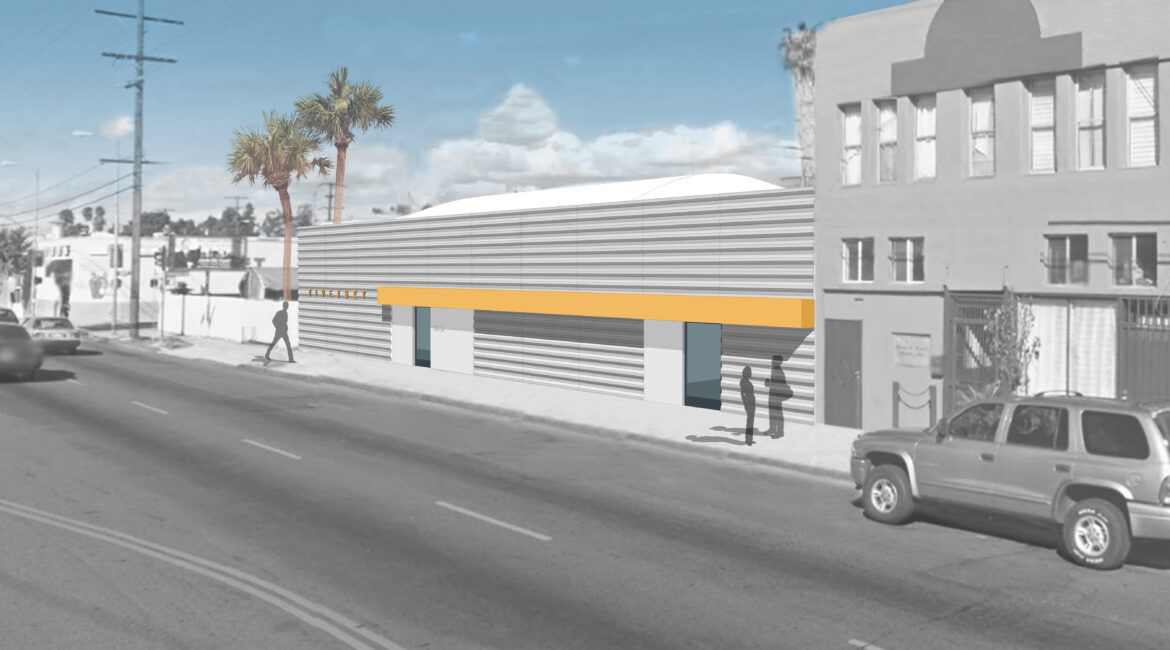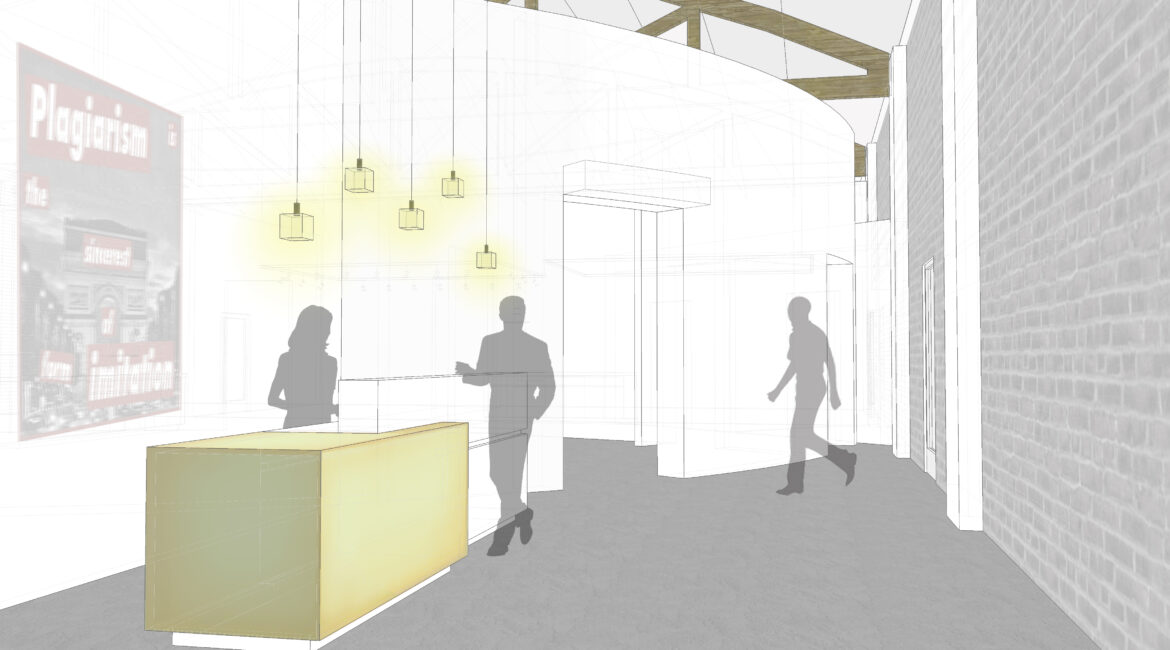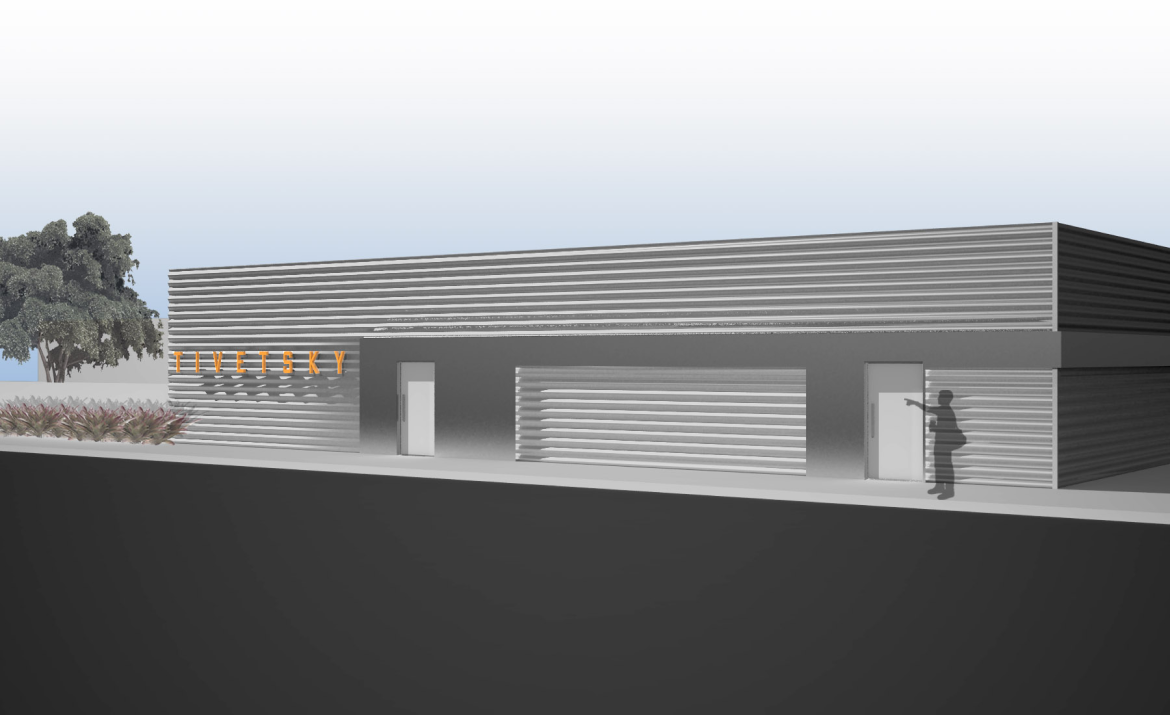
Tivetsky Studio and Galley
The project adapted a concrete masonry industrial building, built in the 1950’s to a gallery, studio/workshop and office space, used to restore and rehabilitate fine art pieces, create new art and showcase featured artists. The modernization dramatically improves the work environment for employees by providing access to natural light and ventilation. Existing skylights were to be repaired, and new ones provided, so that light suffuses the space below. At the same time the former stony street frontage was streamlined with standing seam metal siding emphasizing the façade’s linearity and creating a modern, aerodynamic look.
Several factors shaped the new interior construction. Primarily, the artists and clients insisted that the sense of an open industrial workspace not be lost when the elements of interior construction were introduced. Besides containing specific rooms and functions, the various building components define the specific zones into which the space is divided. The space is open but not open ended. Formal relationships reinforce this experience without being oppressive.
Typology: Commercial
Size M2/FT2: 460/5,000
Status: Concept

