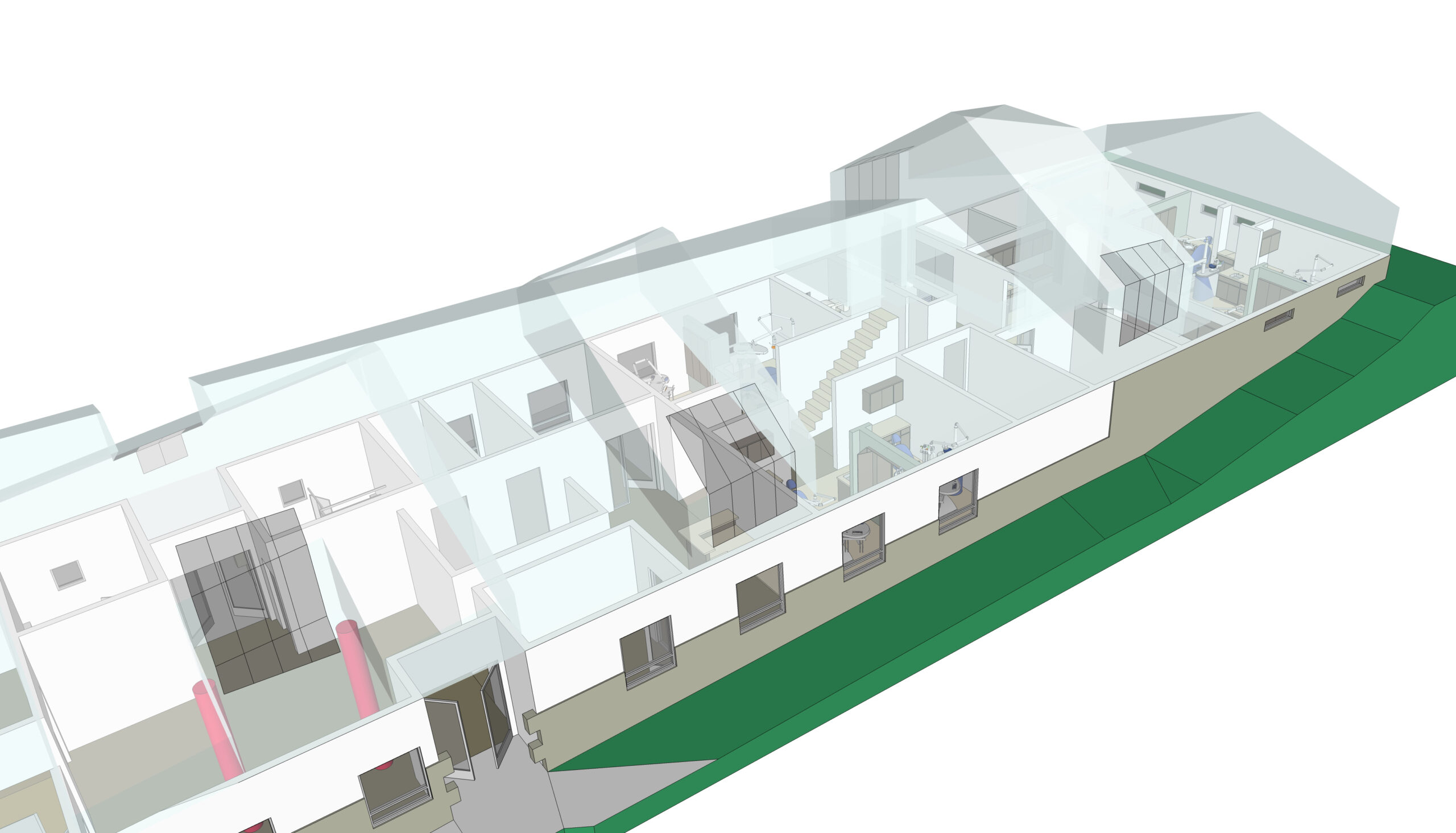
UCI Dental Clinic
We create the perception of openness in an otherwise narrow, high-bay building, by both altering portions of the interior to fit human scale and by using natural light in common areas to invite occupants further into the clinic space. Program spaces are grouped into activity zones with gradually increasing levels of privacy, connected by common areas that take advantage of existing skylights. Exam rooms are fitted with tubular daylighting devices to draw more natural light, reducing the need for artificial general lighting in exam rooms, thereby reducing energy use. Increasing natural light in exam rooms also benefits patient comfort, which we increased further with a warm material palette that softens the sterile atmosphere of typical dental clinics.
Typology: Healthcare
Size M2/FT2: 380/4,072
Status: Concept

