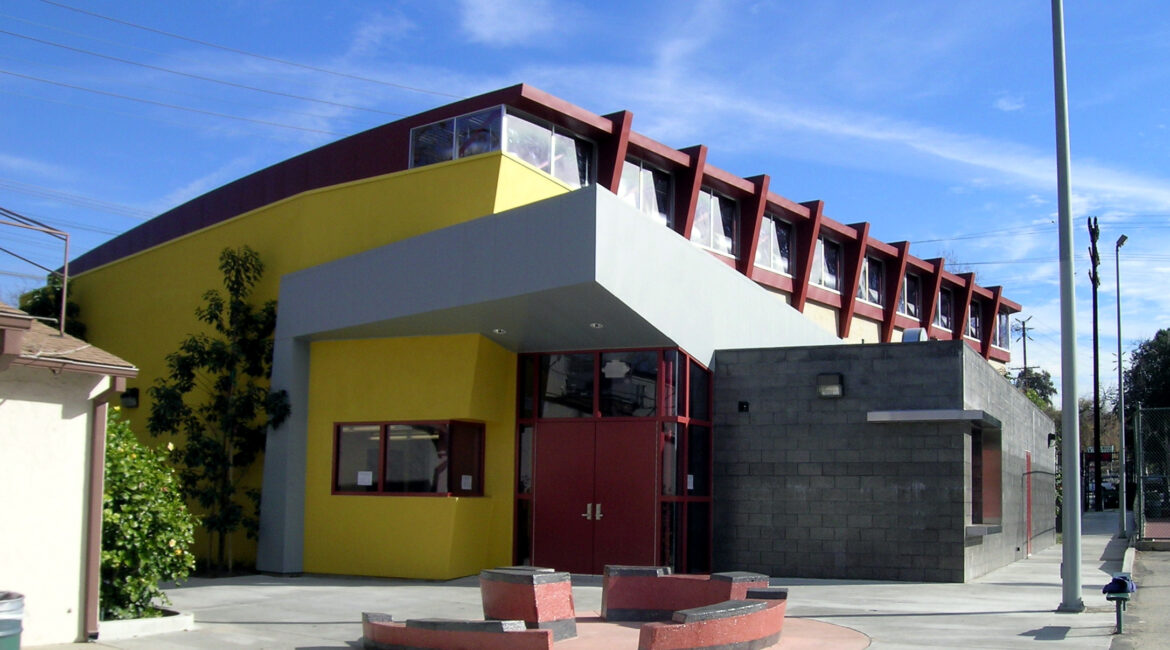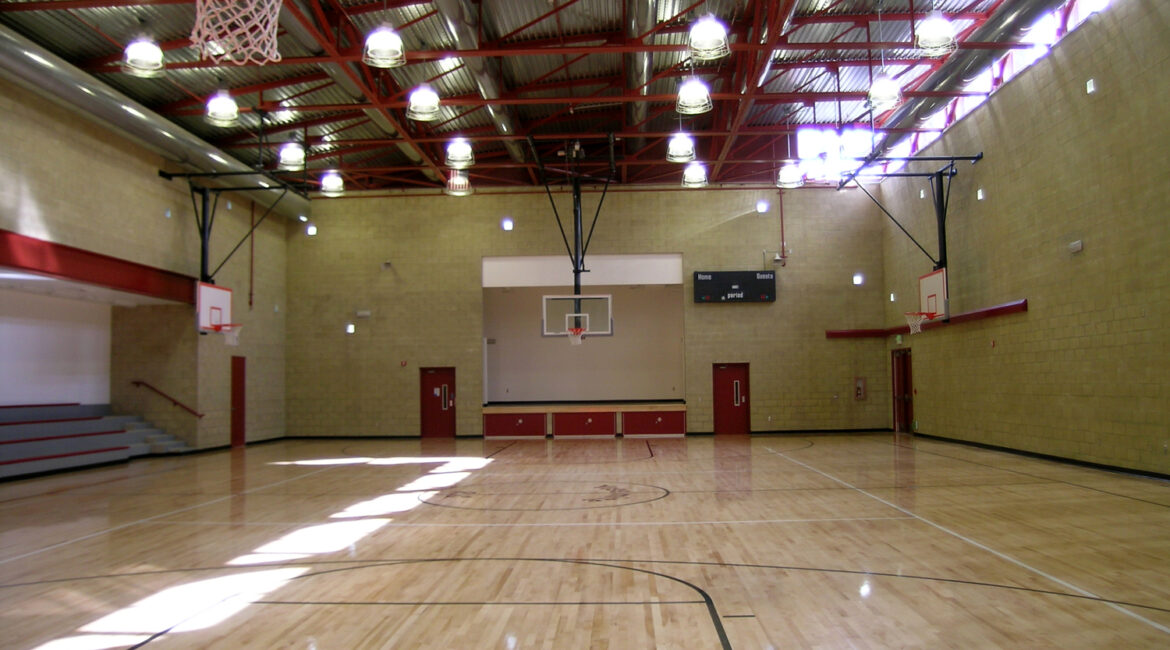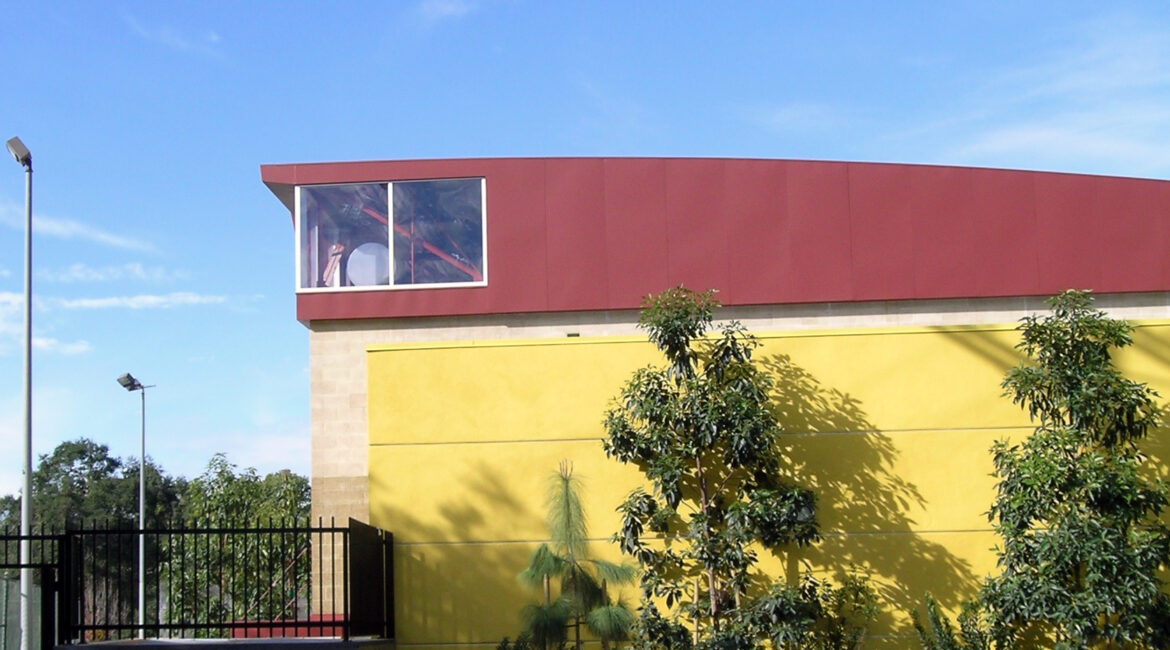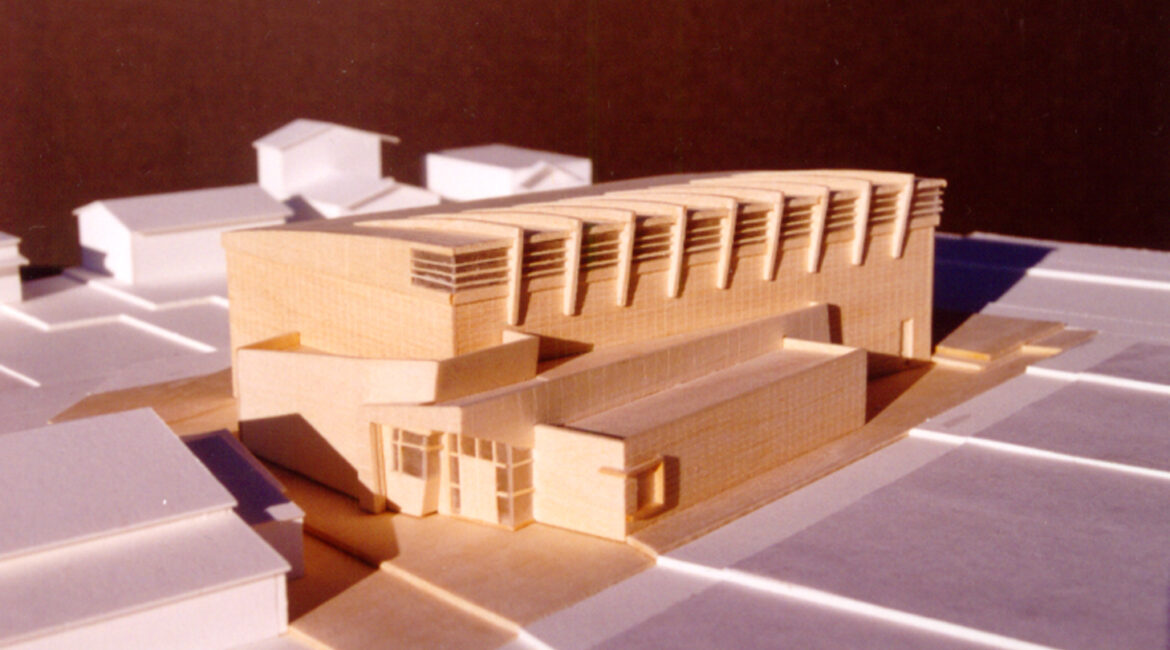
Fremer Architects
Projects
Yosemite Recreation Center
Yosemite Park Community Center is situated in a neighborhood park adjacent to an existing community center constructed in the 1930’s. The siting scale and massing of the new structure is intended to complement the adjacent community building and respect the single family neighborhood across Yosemite Avenue. Located in the park’s northeast corner, the 9,500 s.f. recreation center consists of an indoor gymnasium with an adjacent stage and storage, child care space, a multi-purpose community meeting room, park director’s offices, kitchen area, restrooms, custodial, maintenance and systems support spaces.
Client: City of Los Angeles Department of
Recreation and Parks
Typology: Cultural
Size M2/FT2: 880/9,500
Status: Completed
Typology: Cultural
Size M2/FT2: 880/9,500
Status: Completed






